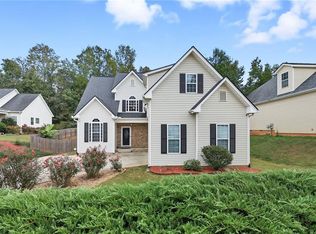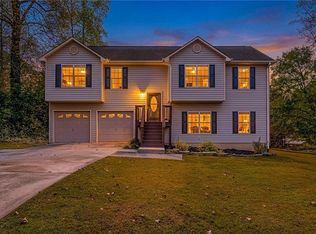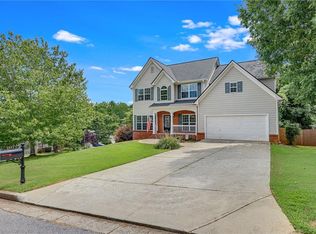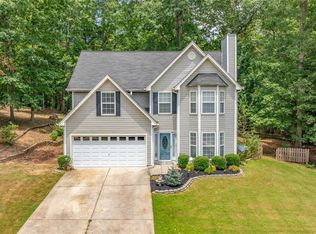Discover this spacious 4-bedroom, 3.5-bath home ideally located just 10 miles from downtown Gainesville and a little over a mile from the highly sought-after Mount Vernon Elementary and North Hall Middle/High Schools. The main level boasts stunning hardwood floors, a large primary suite with a spa-like en-suite bath featuring a jetted tub, double vanity, and walk-in closet. Upstairs, you'll find two additional bedrooms, a full bath, and a generous bonus room-perfect for a playroom, gym, or home theater. Step outside to enjoy breathtaking sunrise views from the two-level deck overlooking a fully fenced backyard and a picturesque, gently flowing creek on your 1+ acre lot. The finished basement offers even more living space with a full bath, oversized bedroom, spacious living area, and an additional bonus room ideal for a home office or guest suite. This Hall County gem blends comfort, convenience, and natural beauty-don't miss your chance to make it yours!
Pending
Price cut: $2.5K (11/10)
$417,500
4392 Mount Vernon Rd, Gainesville, GA 30506
4beds
2,196sqft
Est.:
Single Family Residence, Residential
Built in 2004
1 Acres Lot
$410,400 Zestimate®
$190/sqft
$-- HOA
What's special
Finished basementFully fenced backyardTwo-level deckBreathtaking sunrise viewsStunning hardwood floorsPicturesque gently flowing creekWalk-in closet
- 224 days |
- 453 |
- 24 |
Zillow last checked: 8 hours ago
Listing updated: December 18, 2025 at 05:26am
Listing Provided by:
PAT BURKE,
Keller Williams Lanier Partners,
BRENDA BURKE,
Keller Williams Lanier Partners
Source: FMLS GA,MLS#: 7589718
Facts & features
Interior
Bedrooms & bathrooms
- Bedrooms: 4
- Bathrooms: 4
- Full bathrooms: 3
- 1/2 bathrooms: 1
- Main level bathrooms: 1
- Main level bedrooms: 1
Rooms
- Room types: Den, Family Room, Laundry
Primary bedroom
- Features: Master on Main
- Level: Master on Main
Bedroom
- Features: Master on Main
Primary bathroom
- Features: Double Vanity, Separate Tub/Shower
Dining room
- Features: Separate Dining Room
Kitchen
- Features: Pantry, Solid Surface Counters
Heating
- Central, Electric, Forced Air
Cooling
- Ceiling Fan(s), Central Air, Electric
Appliances
- Included: Dishwasher, Microwave
- Laundry: Laundry Room, Other
Features
- Double Vanity, Tray Ceiling(s)
- Flooring: Carpet, Hardwood
- Windows: Insulated Windows
- Basement: Finished,Finished Bath,Full
- Number of fireplaces: 1
- Fireplace features: Living Room
- Common walls with other units/homes: No Common Walls
Interior area
- Total structure area: 2,196
- Total interior livable area: 2,196 sqft
- Finished area above ground: 2,196
- Finished area below ground: 1,079
Video & virtual tour
Property
Parking
- Total spaces: 2
- Parking features: Attached, Garage
- Attached garage spaces: 2
Accessibility
- Accessibility features: None
Features
- Levels: Two
- Stories: 2
- Patio & porch: Deck, Patio
- Exterior features: Private Yard, Rear Stairs, No Dock
- Pool features: None
- Spa features: None
- Fencing: Fenced
- Has view: Yes
- View description: Rural, Trees/Woods
- Waterfront features: None
- Body of water: None
Lot
- Size: 1 Acres
- Features: Private
Details
- Additional structures: None
- Parcel number: 11014A000001
- Other equipment: None
- Horse amenities: None
Construction
Type & style
- Home type: SingleFamily
- Architectural style: Traditional
- Property subtype: Single Family Residence, Residential
Materials
- Brick, Brick Front, Vinyl Siding
- Foundation: Slab
- Roof: Composition
Condition
- Resale
- New construction: No
- Year built: 2004
Utilities & green energy
- Electric: Other
- Sewer: Septic Tank
- Water: Public
- Utilities for property: Electricity Available
Green energy
- Energy efficient items: None
- Energy generation: None
Community & HOA
Community
- Features: None
- Security: Open Access
- Subdivision: Mt Vernon Meadows
HOA
- Has HOA: No
Location
- Region: Gainesville
Financial & listing details
- Price per square foot: $190/sqft
- Tax assessed value: $522,500
- Annual tax amount: $3,519
- Date on market: 6/2/2025
- Cumulative days on market: 191 days
- Ownership: Fee Simple
- Electric utility on property: Yes
- Road surface type: Paved
Estimated market value
$410,400
$390,000 - $431,000
$2,856/mo
Price history
Price history
| Date | Event | Price |
|---|---|---|
| 12/18/2025 | Pending sale | $417,500$190/sqft |
Source: | ||
| 11/10/2025 | Price change | $417,500-0.6%$190/sqft |
Source: | ||
| 10/17/2025 | Price change | $420,000-1.2%$191/sqft |
Source: | ||
| 9/30/2025 | Price change | $425,000-5.6%$194/sqft |
Source: | ||
| 9/22/2025 | Pending sale | $450,000$205/sqft |
Source: | ||
Public tax history
Public tax history
| Year | Property taxes | Tax assessment |
|---|---|---|
| 2024 | $5,052 +0.8% | $209,000 +4.4% |
| 2023 | $5,013 +25.8% | $200,160 +21.4% |
| 2022 | $3,985 +4.4% | $164,840 +20.1% |
Find assessor info on the county website
BuyAbility℠ payment
Est. payment
$2,443/mo
Principal & interest
$1984
Property taxes
$313
Home insurance
$146
Climate risks
Neighborhood: 30506
Nearby schools
GreatSchools rating
- 9/10Mount Vernon Elementary SchoolGrades: PK-5Distance: 1 mi
- 6/10North Hall Middle SchoolGrades: 6-8Distance: 1 mi
- 7/10North Hall High SchoolGrades: 9-12Distance: 1.2 mi
Schools provided by the listing agent
- Elementary: Mount Vernon
- Middle: North Hall
- High: North Hall
Source: FMLS GA. This data may not be complete. We recommend contacting the local school district to confirm school assignments for this home.
- Loading




