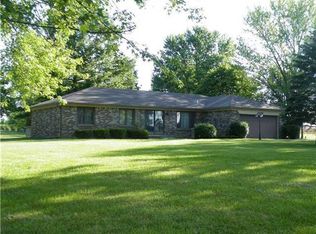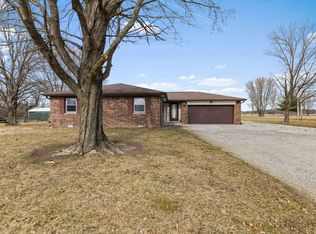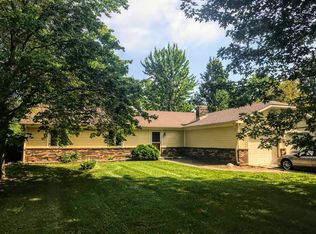Sold
$436,000
4392 Gibbs Rd, Danville, IN 46122
4beds
1,870sqft
Residential, Single Family Residence
Built in 1975
5 Acres Lot
$-- Zestimate®
$233/sqft
$2,658 Estimated rent
Home value
Not available
Estimated sales range
Not available
$2,658/mo
Zestimate® history
Loading...
Owner options
Explore your selling options
What's special
*AVON SCHOOLS* You found it! Your home in the country! 5 acres, 4 bedrooms, 3 full bath, brick ranch, and no HOA! Plus an in-ground pool! Inside, you'll find many updates and amenities, including a kitchen remodel in 2022, an RO drinking water system, and iron filtration system. The open-concept kitchen/living/dining area is perfect for entertaining guests, but cozy enough for family movie nights. Kitchen features new stainless steel appliances, granite countertops, and an island with bar height dining. Kitchen also features a custom walk-in pantry you won't find in most older homes. Bedrooms are all generously sized and offer plenty of natural light. Split floorplan has a primary bedroom with ensuite walk-in tiled shower on one end, and another possible primary bedroom with ensuite walk in shower at opposite end. Two more bedrooms share a main hallway bath that includes a tub shower. Outside, you'll find a beautiful pool area perfect for hot summer days. Pool shed has a covered porch and electricity. The expansive yard offers plenty of space for outdoor activities, gardening, fall bonfires, and a barn for a hobby farm. Home is also equipped with a transfer switch to plug in a generator.
Zillow last checked: 8 hours ago
Listing updated: February 26, 2024 at 02:22pm
Listing Provided by:
Natalie Abshire 317-281-2186,
BluPrint Real Estate Group
Bought with:
Jennifer Foy
Harvest Realty Group LLC
Source: MIBOR as distributed by MLS GRID,MLS#: 21960889
Facts & features
Interior
Bedrooms & bathrooms
- Bedrooms: 4
- Bathrooms: 3
- Full bathrooms: 3
- Main level bathrooms: 3
- Main level bedrooms: 4
Primary bedroom
- Features: Carpet
- Level: Main
- Area: 240 Square Feet
- Dimensions: 20x12
Bedroom 2
- Features: Carpet
- Level: Main
- Area: 168 Square Feet
- Dimensions: 14x12
Bedroom 3
- Features: Carpet
- Level: Main
- Area: 132 Square Feet
- Dimensions: 12x11
Bedroom 4
- Features: Carpet
- Level: Main
- Area: 110 Square Feet
- Dimensions: 11x10
Other
- Features: Vinyl
- Level: Main
- Area: 105 Square Feet
- Dimensions: 15x7
Dining room
- Features: Laminate Hardwood
- Level: Main
- Area: 210 Square Feet
- Dimensions: 15x14
Kitchen
- Features: Laminate Hardwood
- Level: Main
- Area: 80 Square Feet
- Dimensions: 10x8
Living room
- Features: Laminate Hardwood
- Level: Main
- Area: 195 Square Feet
- Dimensions: 13x15
Mud room
- Features: Vinyl
- Level: Main
- Area: 150 Square Feet
- Dimensions: 15x10
Heating
- Heat Pump, Propane
Cooling
- Has cooling: Yes
Appliances
- Included: Dishwasher, Dryer, Electric Water Heater, Disposal, Microwave, Convection Oven, Electric Oven, Refrigerator, Free-Standing Freezer, Washer, Water Heater, Water Purifier, Water Softener Owned
- Laundry: Laundry Room, Main Level
Features
- Attic Access, Entrance Foyer, Ceiling Fan(s), Pantry, Smart Thermostat
- Windows: Windows Thermal, Windows Vinyl, WoodWorkStain/Painted
- Has basement: No
- Attic: Access Only
Interior area
- Total structure area: 1,870
- Total interior livable area: 1,870 sqft
Property
Parking
- Total spaces: 2
- Parking features: Detached
- Garage spaces: 2
Features
- Levels: One
- Stories: 1
- Pool features: Fenced, In Ground
- Fencing: Fenced,Chain Link,Partial
Lot
- Size: 5 Acres
Details
- Additional parcels included: 321020170002.000031
- Parcel number: 321020170001000031
- Other equipment: Generator, Iron Filter
- Horse amenities: Barn, Pasture
Construction
Type & style
- Home type: SingleFamily
- Architectural style: Ranch,Traditional
- Property subtype: Residential, Single Family Residence
Materials
- Brick
- Foundation: Block
Condition
- New construction: No
- Year built: 1975
Utilities & green energy
- Electric: Circuit Breakers
- Sewer: Septic Tank
- Water: Private Well, Well
Community & neighborhood
Location
- Region: Danville
- Subdivision: No Subdivision
Price history
| Date | Event | Price |
|---|---|---|
| 2/26/2024 | Sold | $436,000+1.4%$233/sqft |
Source: | ||
| 1/28/2024 | Pending sale | $429,900$230/sqft |
Source: | ||
| 1/25/2024 | Listed for sale | $429,900+66.6%$230/sqft |
Source: | ||
| 9/19/2017 | Sold | $258,000+53.6%$138/sqft |
Source: | ||
| 1/9/2009 | Sold | $168,000$90/sqft |
Source: | ||
Public tax history
| Year | Property taxes | Tax assessment |
|---|---|---|
| 2016 | $3,213 +2.8% | $212,800 +5.9% |
| 2014 | $3,126 +1.2% | $201,000 +3.5% |
| 2013 | $3,088 +4% | $194,200 -1.9% |
Find assessor info on the county website
Neighborhood: 46122
Nearby schools
GreatSchools rating
- 6/10Hickory Elementary SchoolGrades: K-4Distance: 3.2 mi
- 10/10Avon Middle School SouthGrades: 7-8Distance: 3.8 mi
- 10/10Avon High SchoolGrades: 9-12Distance: 3.4 mi
Schools provided by the listing agent
- High: Avon High School
Source: MIBOR as distributed by MLS GRID. This data may not be complete. We recommend contacting the local school district to confirm school assignments for this home.

Get pre-qualified for a loan
At Zillow Home Loans, we can pre-qualify you in as little as 5 minutes with no impact to your credit score.An equal housing lender. NMLS #10287.


