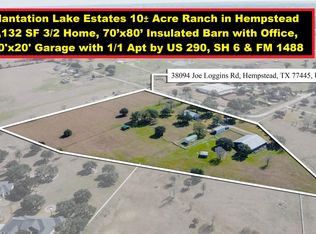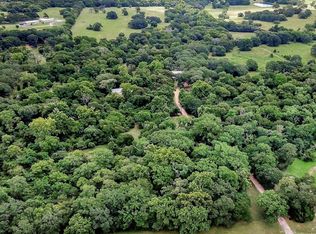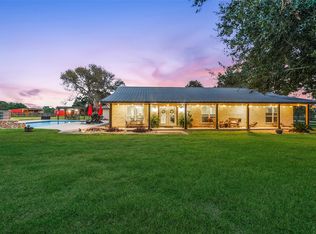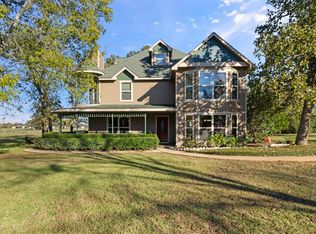Where Sophistication Meets the Countryside! Welcome to a refined retreat where luxury and country charm harmonize. Spanning over 3,100 sq. ft., this custom residence is designed to impress. A soaring 19-foot entry ceiling sets the tone for grandeur, filling the home with natural light and an undeniable sense of elegance. The open-concept layout was built for entertaining and everyday comfort, with a chef-inspired kitchen featuring a custom island, premium cabinetry, and seamless flow into the living and dining areas. Upstairs, an unfinished 1,800+ sq. ft. attic offers boundless potential—create a home theater, guest suite, game room, or private retreat—the choice is yours. Outside, the property has a new roof with gutters, an irrigation system, and is cross-fenced with hot wire in place! Bring your cattle, horses and chickens! A spacious workshop adds flexibility for hobbies, equipment, or storage. This is your chance to live the luxury ranch lifestyle without compromise.
For sale
Price cut: $49.9K (1/13)
$850,000
43919 Austin Branch Rd, Hempstead, TX 77445
3beds
3,116sqft
Est.:
Single Family Residence
Built in 2002
9.55 Acres Lot
$819,000 Zestimate®
$273/sqft
$-- HOA
What's special
Spacious workshopSeamless flowNatural lightCustom islandChef-inspired kitchenCross-fenced with hot wireNew roof with gutters
- 237 days |
- 703 |
- 28 |
Zillow last checked: 8 hours ago
Listing updated: February 05, 2026 at 04:56pm
Listed by:
Kindra Gentges TREC #0791152 979-777-9597,
CB&A, Realtors
Source: HAR,MLS#: 74149010
Tour with a local agent
Facts & features
Interior
Bedrooms & bathrooms
- Bedrooms: 3
- Bathrooms: 3
- Full bathrooms: 2
- 1/2 bathrooms: 1
Heating
- Natural Gas
Cooling
- Ceiling Fan(s), Electric
Appliances
- Included: Water Heater, Disposal, Ice Maker, Wine Refrigerator, Double Oven, Electric Oven, Microwave, Electric Range, Dishwasher
- Laundry: Electric Dryer Hookup, Washer Hookup
Features
- Crown Molding, High Ceilings, All Bedrooms Down
- Flooring: Carpet, Wood
- Windows: Insulated/Low-E windows
Interior area
- Total structure area: 3,116
- Total interior livable area: 3,116 sqft
Property
Parking
- Total spaces: 2
- Parking features: Attached
- Attached garage spaces: 2
Features
- Stories: 1
Lot
- Size: 9.55 Acres
- Features: Cleared, 5 Up to 10 Acres
Details
- Parcel number: 300100024005100
Construction
Type & style
- Home type: SingleFamily
- Architectural style: Ranch,Traditional
- Property subtype: Single Family Residence
Materials
- Batts Insulation, Cement Siding
- Foundation: Slab
- Roof: Metal
Condition
- New construction: No
- Year built: 2002
Utilities & green energy
- Sewer: Septic Tank
- Water: Well
Green energy
- Energy efficient items: Attic Vents, Thermostat, HVAC>13 SEER, Exposure/Shade
Community & HOA
Community
- Subdivision: Other
Location
- Region: Hempstead
Financial & listing details
- Price per square foot: $273/sqft
- Tax assessed value: $841,210
- Date on market: 6/16/2025
- Listing terms: Cash,Conventional,FHA,VA Loan
- Ownership: Full Ownership
Estimated market value
$819,000
$778,000 - $860,000
$3,262/mo
Price history
Price history
| Date | Event | Price |
|---|---|---|
| 1/13/2026 | Price change | $850,000-5.5%$273/sqft |
Source: | ||
| 11/13/2025 | Price change | $899,900-3.2%$289/sqft |
Source: | ||
| 6/13/2025 | Price change | $930,000-2.1%$298/sqft |
Source: | ||
| 4/29/2025 | Price change | $950,000-2.6%$305/sqft |
Source: | ||
| 4/5/2025 | Listed for sale | $975,000+78.2%$313/sqft |
Source: | ||
Public tax history
Public tax history
| Year | Property taxes | Tax assessment |
|---|---|---|
| 2025 | -- | $841,210 +13.1% |
| 2024 | $9,734 +9.8% | $743,922 +10% |
| 2023 | $8,865 -9.4% | $676,293 +10% |
Find assessor info on the county website
BuyAbility℠ payment
Est. payment
$5,295/mo
Principal & interest
$4048
Property taxes
$949
Home insurance
$298
Climate risks
Neighborhood: 77445
Nearby schools
GreatSchools rating
- 2/10Hempstead Elementary SchoolGrades: PK-5Distance: 1.9 mi
- 4/10Hempstead Middle SchoolGrades: 6-8Distance: 2.5 mi
- 2/10Hempstead High SchoolGrades: 9-12Distance: 2.4 mi
Schools provided by the listing agent
- Elementary: Hempstead Elementary School
- Middle: Hempstead Middle School
- High: Hempstead High School
Source: HAR. This data may not be complete. We recommend contacting the local school district to confirm school assignments for this home.
- Loading
- Loading



