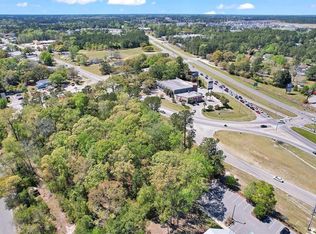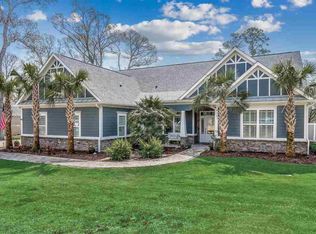NEW HOME CONSTRUCTION IN CEDAR CREEK VILLAGE! CONTRACT BY SEPTEMBER 15, 2018 AND RECEIVE A FREE OCEAN CLUB MEMBERSHIP! Cedar Creek Village is a well established Intracoastal Waterway Community located in Little River, SC. This new craftsman style 4 bedroom, 3 bath quality built custom home is now under construction and will be ready for its proud new owner by October 1, 2018! This beauty will have all the bells and whistles to enjoy an exceptional lifestyle at the beach. Custom features of this home include 12' ceilings in the great room, dining room, kitchen and breakfast area with customized coffered ceilings in the great room and double tray rope lighted ceilings in the dining room and master bedroom. Granite counter tops in the kitchen, master bathroom, guest bathrooms and the laundry room. Custom cabinetry in the kitchen with stainless steel appliances. The arched cased openings, deluxe 5 1/4 crown moldings, chair rail, 7 1/4 baseboard, well appointed wainscoting and custom window trim throughout this open and airy 4BR/3BA floor plan will simply amaze you. Home has a 2 car side loaded garage and is perfectly situated on a premier 1/2 acre estate homesite with beautiful hardwood trees! Don't miss the opportunity! Call today.
This property is off market, which means it's not currently listed for sale or rent on Zillow. This may be different from what's available on other websites or public sources.


