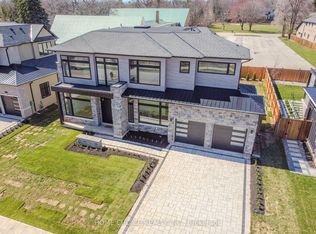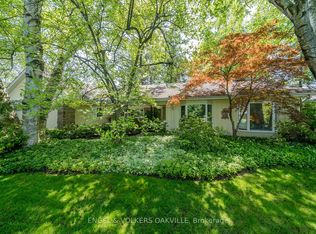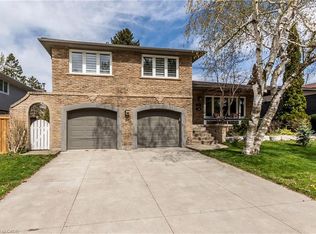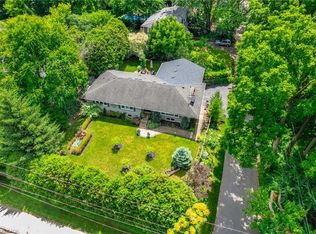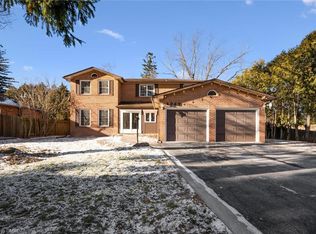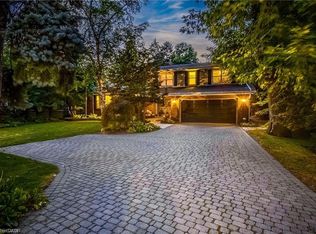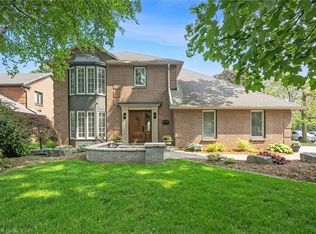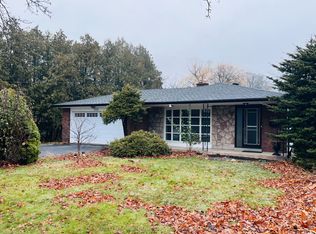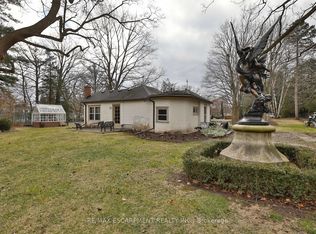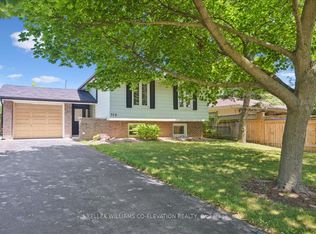4391 Lakeshore Rd, Burlington, ON L7L 1B3
What's special
- 124 days |
- 23 |
- 0 |
Zillow last checked: 8 hours ago
Listing updated: February 03, 2026 at 09:35am
Lionet Hasbury, Broker,
Keller Williams Edge Realty,
Ryan Hasbury, Salesperson,
Keller Williams Edge Realty
Facts & features
Interior
Bedrooms & bathrooms
- Bedrooms: 5
- Bathrooms: 4
- Full bathrooms: 3
- 1/2 bathrooms: 1
- Main level bathrooms: 2
- Main level bedrooms: 3
Bedroom
- Features: 3-Piece
- Level: Main
Bedroom
- Level: Main
Bedroom
- Level: Main
Other
- Level: Second
Bedroom
- Level: Basement
Bathroom
- Features: 2-Piece
- Level: Main
Bathroom
- Features: 3-Piece
- Level: Main
Bathroom
- Features: 3-Piece
- Level: Basement
Other
- Features: 5+ Piece
- Level: Second
Dining room
- Level: Main
Family room
- Level: Main
Family room
- Level: Basement
Foyer
- Level: Main
Kitchen
- Level: Main
Laundry
- Level: Basement
Mud room
- Level: Main
Heating
- Forced Air
Cooling
- Central Air
Appliances
- Included: Water Heater, Built-in Microwave, Dishwasher, Dryer, Gas Stove, Microwave, Refrigerator
Features
- Auto Garage Door Remote(s), Built-In Appliances
- Windows: Window Coverings
- Basement: Full,Finished,Sump Pump
- Has fireplace: No
Interior area
- Total structure area: 2,375
- Total interior livable area: 2,375 sqft
- Finished area above ground: 2,375
Video & virtual tour
Property
Parking
- Total spaces: 12
- Parking features: Attached Garage, Garage Door Opener, Circular Driveway, Private Drive Single Wide
- Attached garage spaces: 2
- Uncovered spaces: 10
Features
- Waterfront features: Lake/Pond
- Frontage type: South
- Frontage length: 80.00
Lot
- Size: 0.37 Acres
- Dimensions: 80 x 200
- Features: Urban, Dog Park, City Lot, Hospital, Library, Major Highway, Park, Place of Worship, Public Transit, Quiet Area, Schools, Shopping Nearby
Details
- Parcel number: 070190029
- Zoning: R1.2
- Other equipment: Pool Equipment
Construction
Type & style
- Home type: SingleFamily
- Architectural style: Bungalow
- Property subtype: Single Family Residence, Residential
Materials
- Cedar, Concrete, Stone, Stucco, Wood Siding
- Foundation: Poured Concrete
- Roof: Asphalt Shing
Condition
- 51-99 Years
- New construction: No
Utilities & green energy
- Sewer: Sewer (Municipal)
- Water: Municipal
Community & HOA
Location
- Region: Burlington
Financial & listing details
- Price per square foot: C$1,031/sqft
- Annual tax amount: C$8,529
- Date on market: 10/14/2025
- Inclusions: Built-in Microwave, Dishwasher, Dryer, Garage Door Opener, Gas Stove, Microwave, Pool Equipment, Refrigerator, Window Coverings
(905) 335-8808
By pressing Contact Agent, you agree that the real estate professional identified above may call/text you about your search, which may involve use of automated means and pre-recorded/artificial voices. You don't need to consent as a condition of buying any property, goods, or services. Message/data rates may apply. You also agree to our Terms of Use. Zillow does not endorse any real estate professionals. We may share information about your recent and future site activity with your agent to help them understand what you're looking for in a home.
Price history
Price history
| Date | Event | Price |
|---|---|---|
| 10/14/2025 | Listed for sale | C$2,449,000C$1,031/sqft |
Source: ITSO #40766756 Report a problem | ||
Public tax history
Public tax history
Tax history is unavailable.Climate risks
Neighborhood: Shoreacres
Nearby schools
GreatSchools rating
No schools nearby
We couldn't find any schools near this home.
Open to renting?
Browse rentals near this home.- Loading
