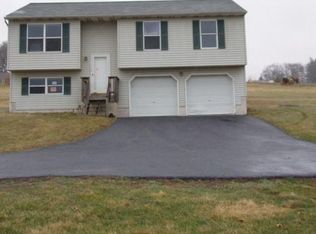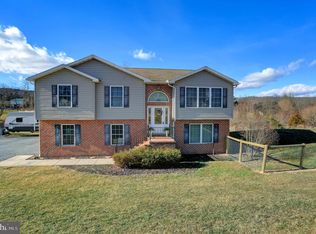Sold for $343,000 on 01/31/25
$343,000
4391 Carlisle Rd, Gardners, PA 17324
3beds
2,784sqft
Single Family Residence
Built in 2006
1.16 Acres Lot
$353,000 Zestimate®
$123/sqft
$2,431 Estimated rent
Home value
$353,000
$325,000 - $381,000
$2,431/mo
Zestimate® history
Loading...
Owner options
Explore your selling options
What's special
Very Well-Maintained 2006 Ranch Home in the Carlisle Area School District of Gardners, PA sitting on 1.16 acres. Relax and enjoy the majestic panoramic mountain views from the front porch. Unwind out on the newly added covered patio with a fire burning in the stunning outdoor fireplace and watch the horses roaming in the fields behind. The home has an owner's suite with a full bathroom, a walk-in closet, and a fireplace. There are two guest bedrooms, a guest bathroom, 1st floor laundry, a fully updated finished basement with an updated half bathroom, a radon mitigation system, and an over-sized 2-car garage. There's plenty of parking for 5+ vehicles in the driveway. Updates include but are not limited to: new roof 2020, new flooring 2019, new HVAC 2021, new water heater 2022, new water softening unit, updated finished basement and half bathroom, new kitchen counters and sink, and a new stone wall feature around the living room fireplace. Don't just dream about it! Turn your dreams into reality and make this house your home! Don't delay! Schedule your showing today!
Zillow last checked: 8 hours ago
Listing updated: January 31, 2025 at 04:16am
Listed by:
Kelly Gallo 717-422-2595,
Keller Williams of Central PA
Bought with:
JAMIE FRY, RS272131
Turn Key Realty Group
Source: Bright MLS,MLS#: PACB2035578
Facts & features
Interior
Bedrooms & bathrooms
- Bedrooms: 3
- Bathrooms: 3
- Full bathrooms: 2
- 1/2 bathrooms: 1
- Main level bathrooms: 2
- Main level bedrooms: 3
Basement
- Area: 1350
Heating
- Forced Air, Heat Pump, Electric, Wood
Cooling
- Central Air, Electric
Appliances
- Included: Electric Water Heater
- Laundry: Main Level
Features
- Basement: Full,Sump Pump,Finished,Interior Entry,Exterior Entry,Improved,Concrete
- Number of fireplaces: 1
- Fireplace features: Wood Burning, Double Sided
Interior area
- Total structure area: 2,784
- Total interior livable area: 2,784 sqft
- Finished area above ground: 1,434
- Finished area below ground: 1,350
Property
Parking
- Total spaces: 7
- Parking features: Garage Faces Side, Garage Door Opener, Inside Entrance, Oversized, Driveway, Paved, Attached
- Attached garage spaces: 2
- Uncovered spaces: 5
Accessibility
- Accessibility features: None
Features
- Levels: One
- Stories: 1
- Patio & porch: Patio, Roof, Porch
- Exterior features: Lighting, Sidewalks, Extensive Hardscape, Chimney Cap(s)
- Pool features: None
- Has view: Yes
- View description: Mountain(s), Panoramic
- Frontage type: Road Frontage
Lot
- Size: 1.16 Acres
- Features: Adjoins - Open Space, Front Yard, Rear Yard, Landscaped, Rural
Details
- Additional structures: Above Grade, Below Grade
- Parcel number: 08150199037
- Zoning: RESIDENTIAL
- Special conditions: Standard
Construction
Type & style
- Home type: SingleFamily
- Architectural style: Ranch/Rambler
- Property subtype: Single Family Residence
Materials
- Stick Built
- Foundation: Active Radon Mitigation, Concrete Perimeter
Condition
- Very Good
- New construction: No
- Year built: 2006
Utilities & green energy
- Electric: 200+ Amp Service
- Sewer: On Site Septic, Mound System
- Water: Well
Community & neighborhood
Location
- Region: Gardners
- Subdivision: Michaux Meadows
- Municipality: DICKINSON TWP
Other
Other facts
- Listing agreement: Exclusive Right To Sell
- Listing terms: Cash,Conventional,FHA,VA Loan
- Ownership: Fee Simple
Price history
| Date | Event | Price |
|---|---|---|
| 1/31/2025 | Sold | $343,000-2%$123/sqft |
Source: | ||
| 12/22/2024 | Pending sale | $349,900$126/sqft |
Source: | ||
| 12/5/2024 | Price change | $349,900-6.7%$126/sqft |
Source: | ||
| 11/12/2024 | Price change | $374,900-3.8%$135/sqft |
Source: | ||
| 11/1/2024 | Price change | $389,900-1.3%$140/sqft |
Source: | ||
Public tax history
| Year | Property taxes | Tax assessment |
|---|---|---|
| 2025 | $4,061 +5.1% | $195,800 |
| 2024 | $3,864 +2.1% | $195,800 |
| 2023 | $3,786 +5.8% | $195,800 |
Find assessor info on the county website
Neighborhood: 17324
Nearby schools
GreatSchools rating
- 4/10Mt Holly Springs El SchoolGrades: K-5Distance: 3.8 mi
- 6/10Lamberton Middle SchoolGrades: 6-8Distance: 8.9 mi
- 6/10Carlisle Area High SchoolGrades: 9-12Distance: 10.2 mi
Schools provided by the listing agent
- Elementary: Mt Holly Springs
- Middle: Lamberton
- High: Carlisle Area
- District: Carlisle Area
Source: Bright MLS. This data may not be complete. We recommend contacting the local school district to confirm school assignments for this home.

Get pre-qualified for a loan
At Zillow Home Loans, we can pre-qualify you in as little as 5 minutes with no impact to your credit score.An equal housing lender. NMLS #10287.

