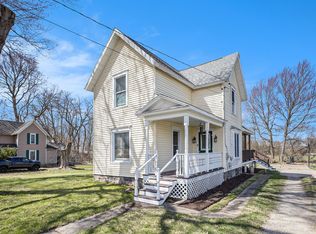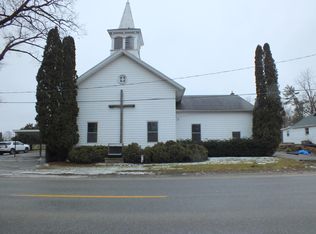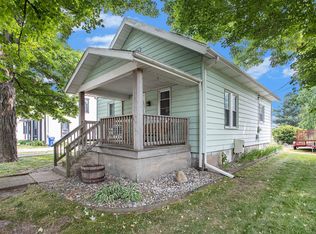Sold
$260,000
4390 W Hickory Rd, Hickory Corners, MI 49060
5beds
2,018sqft
Single Family Residence
Built in 1960
0.56 Acres Lot
$291,100 Zestimate®
$129/sqft
$2,189 Estimated rent
Home value
$291,100
$277,000 - $309,000
$2,189/mo
Zestimate® history
Loading...
Owner options
Explore your selling options
What's special
Don't miss out on this 5 bedroom, 2 full bath bi-level home in the charming town of Hickory Corners, located just minutes from Gilmore Car Museum. Main level offers kitchen, open dining and living room with a full wall of picture windows, ensuite master bedroom, two other large bedrooms and a full bath. Lower level has another large living area with a cozy fireplace, two bedrooms, full bath, and spacious rec/utility room. The hot water heater, water pump, and boiler heat system are all newer. The home offers several built-in bookcases and closets. Walk out to a fenced-in backyard with beautiful landscaping, fruit trees, and flowerbeds all around. Enjoy the patio and firepit as you take in the country setting in the highly sought-after school district of Gull Lake.
Zillow last checked: 8 hours ago
Listing updated: March 27, 2024 at 01:26pm
Listed by:
Rachel L Milhoan 269-924-6005,
Real Broker, LLC
Bought with:
Rachel L Milhoan, 6501452076
Real Broker, LLC
Source: MichRIC,MLS#: 24006165
Facts & features
Interior
Bedrooms & bathrooms
- Bedrooms: 5
- Bathrooms: 2
- Full bathrooms: 2
- Main level bedrooms: 3
Primary bedroom
- Level: Main
Bedroom 2
- Level: Main
Bedroom 3
- Level: Main
Bedroom 4
- Level: Lower
Bedroom 5
- Level: Lower
Primary bathroom
- Level: Main
Bathroom 1
- Level: Lower
Dining area
- Level: Main
Family room
- Level: Lower
Kitchen
- Level: Main
Living room
- Level: Main
Other
- Description: Mud room upon entry
- Level: Main
Utility room
- Level: Lower
Heating
- Baseboard
Appliances
- Included: Oven, Refrigerator
- Laundry: Lower Level
Features
- Ceiling Fan(s)
- Flooring: Carpet, Vinyl
- Basement: Walk-Out Access
- Number of fireplaces: 1
- Fireplace features: Family Room, Wood Burning
Interior area
- Total structure area: 1,092
- Total interior livable area: 2,018 sqft
- Finished area below ground: 0
Property
Parking
- Total spaces: 2
- Parking features: Attached, Garage Door Opener
- Garage spaces: 2
Features
- Stories: 2
Lot
- Size: 0.56 Acres
- Dimensions: 149 x 165
- Features: Level, Ground Cover, Shrubs/Hedges
Details
- Parcel number: 0302802700
- Zoning description: Mixed Use
Construction
Type & style
- Home type: SingleFamily
- Property subtype: Single Family Residence
Materials
- Aluminum Siding, Vinyl Siding
- Roof: Composition
Condition
- New construction: No
- Year built: 1960
Utilities & green energy
- Sewer: Septic Tank
- Water: Well
- Utilities for property: Natural Gas Connected
Community & neighborhood
Location
- Region: Hickory Corners
Other
Other facts
- Listing terms: Cash,Conventional
- Road surface type: Paved
Price history
| Date | Event | Price |
|---|---|---|
| 3/27/2024 | Sold | $260,000$129/sqft |
Source: | ||
| 2/20/2024 | Pending sale | $260,000$129/sqft |
Source: | ||
| 2/6/2024 | Listed for sale | $260,000+104.7%$129/sqft |
Source: | ||
| 9/13/2019 | Sold | $127,000$63/sqft |
Source: Agent Provided Report a problem | ||
Public tax history
| Year | Property taxes | Tax assessment |
|---|---|---|
| 2024 | -- | $111,000 +15.4% |
| 2023 | -- | $96,200 +27.4% |
| 2022 | -- | $75,500 +11% |
Find assessor info on the county website
Neighborhood: 49060
Nearby schools
GreatSchools rating
- NAKellogg Elementary SchoolGrades: PK-2Distance: 2.9 mi
- 9/10Gull Lake High SchoolGrades: 8-12Distance: 5.8 mi
- 6/10Thomas M. Ryan Intermediate SchoolGrades: 3-5Distance: 5.8 mi
Get pre-qualified for a loan
At Zillow Home Loans, we can pre-qualify you in as little as 5 minutes with no impact to your credit score.An equal housing lender. NMLS #10287.
Sell for more on Zillow
Get a Zillow Showcase℠ listing at no additional cost and you could sell for .
$291,100
2% more+$5,822
With Zillow Showcase(estimated)$296,922


