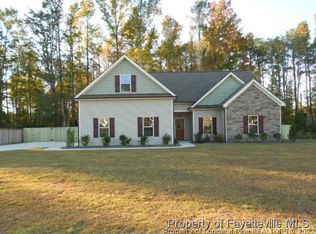Sold for $375,000 on 07/31/25
$375,000
4390 Timber Grove Dr, Hope Mills, NC 28348
4beds
2,501sqft
Single Family Residence
Built in 2008
0.61 Acres Lot
$377,000 Zestimate®
$150/sqft
$2,250 Estimated rent
Home value
$377,000
$343,000 - $415,000
$2,250/mo
Zestimate® history
Loading...
Owner options
Explore your selling options
What's special
Welcome to this 4-bedroom home PLUS bonus room in desirable Grays Creek! Come discover true hardwood floors that add warmth & elegance throughout. Large living room provides a cozy space to unwind, while the renovated kitchen boasts granite countertops, and ample cabinetry. The kitchen flows seamlessly into the breakfast nook, ideal for casual dining. The main level features 3 bedrooms, designated laundry room, & a versatile dining room that can be a home office. The spacious owners' suite includes an ensuite bath with his & hers vanities, separate shower, jetted tub & a large walk-in closet. Upstairs, you will find 4th bedroom, a full bathroom & a bonus room. Plus, unfinished attic space offers potential for storage in addition to built-in shelving in the garage. Outside, you'll enjoy large, fully fenced backyard featuring a newly installed fence (2025), paver patio, above-ground pool, storage shed, & wooded privacy- perfect for entertainment. You will also find Blueberry, Rosemary, Gardenia bushes and a Magnolia tree. New HVAC units – 2021-2023. This home is a must-see!
Zillow last checked: 8 hours ago
Listing updated: August 01, 2025 at 10:34am
Listed by:
IRENA PRICE,
COLDWELL BANKER ADVANTAGE - FAYETTEVILLE
Bought with:
Jennifer Huffman, 311201
Jeff Cook Real Estate LPT Real
Source: LPRMLS,MLS#: 740699 Originating MLS: Longleaf Pine Realtors
Originating MLS: Longleaf Pine Realtors
Facts & features
Interior
Bedrooms & bathrooms
- Bedrooms: 4
- Bathrooms: 3
- Full bathrooms: 3
Heating
- Heat Pump
Cooling
- Central Air, Electric
Appliances
- Included: Dishwasher, Microwave, Range, Refrigerator
- Laundry: Washer Hookup, Dryer Hookup, Main Level
Features
- Attic, Tray Ceiling(s), Ceiling Fan(s), Coffered Ceiling(s), Separate/Formal Dining Room, Double Vanity, Entrance Foyer, Eat-in Kitchen, Granite Counters, Jetted Tub, Primary Downstairs, Other, See Remarks, Storage, Separate Shower, Walk-In Closet(s), Window Treatments
- Flooring: Hardwood, Luxury Vinyl Plank, Tile, Carpet
- Doors: Storm Door(s)
- Windows: Blinds
- Basement: Crawl Space
- Number of fireplaces: 1
- Fireplace features: Gas Log
Interior area
- Total interior livable area: 2,501 sqft
Property
Parking
- Total spaces: 2
- Parking features: Attached, Garage
- Attached garage spaces: 2
Features
- Levels: One and One Half
- Patio & porch: Front Porch, Patio, Porch
- Exterior features: Corner Lot, Fully Fenced, Fence, Propane Tank - Owned, Pool, Porch, Patio, Storage
- Pool features: Above Ground
- Fencing: Full,Privacy,Yard Fenced
Lot
- Size: 0.61 Acres
- Features: Cleared, Level
- Topography: Cleared,Level
Details
- Parcel number: 0433723510
- Special conditions: Standard
Construction
Type & style
- Home type: SingleFamily
- Architectural style: One and One Half Story
- Property subtype: Single Family Residence
Materials
- Brick Veneer
Condition
- Good Condition
- New construction: No
- Year built: 2008
Utilities & green energy
- Sewer: Septic Tank
- Water: Public
Community & neighborhood
Security
- Security features: Security System, Smoke Detector(s)
Community
- Community features: Curbs, Gutter(s)
Location
- Region: Hope Mills
- Subdivision: Sand Hill Preserve
HOA & financial
HOA
- Has HOA: Yes
- HOA fee: $185 annually
- Association name: Sandhills Preserve Hoa
Other
Other facts
- Listing terms: Cash,New Loan
- Ownership: More than a year
- Road surface type: Paved
Price history
| Date | Event | Price |
|---|---|---|
| 7/31/2025 | Sold | $375,000-0.8%$150/sqft |
Source: | ||
| 6/19/2025 | Pending sale | $378,000$151/sqft |
Source: | ||
| 5/21/2025 | Price change | $378,000-1.8%$151/sqft |
Source: | ||
| 3/22/2025 | Listed for sale | $385,000+63.8%$154/sqft |
Source: | ||
| 3/30/2009 | Sold | $235,000$94/sqft |
Source: Public Record | ||
Public tax history
| Year | Property taxes | Tax assessment |
|---|---|---|
| 2025 | $2,612 +11.2% | $355,100 +59.9% |
| 2024 | $2,349 +1.6% | $222,100 |
| 2023 | $2,312 +1.6% | $222,100 |
Find assessor info on the county website
Neighborhood: 28348
Nearby schools
GreatSchools rating
- 4/10Alderman Road ElementaryGrades: PK-5Distance: 3.1 mi
- 8/10Gray's Creek MiddleGrades: 6-8Distance: 1.9 mi
- 7/10Gray's Creek High SchoolGrades: 9-12Distance: 2 mi
Schools provided by the listing agent
- Middle: Grays Creek Middle School
- High: Grays Creek Senior High
Source: LPRMLS. This data may not be complete. We recommend contacting the local school district to confirm school assignments for this home.

Get pre-qualified for a loan
At Zillow Home Loans, we can pre-qualify you in as little as 5 minutes with no impact to your credit score.An equal housing lender. NMLS #10287.
Sell for more on Zillow
Get a free Zillow Showcase℠ listing and you could sell for .
$377,000
2% more+ $7,540
With Zillow Showcase(estimated)
$384,540