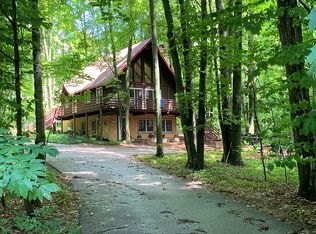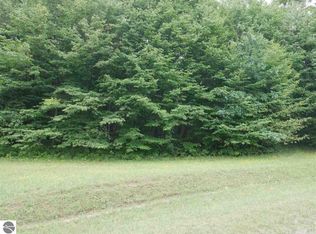Sold for $560,000
$560,000
4390 Ridge Run, Bellaire, MI 49615
5beds
2,816sqft
Single Family Residence
Built in 1976
6.6 Acres Lot
$561,200 Zestimate®
$199/sqft
$2,962 Estimated rent
Home value
$561,200
Estimated sales range
Not available
$2,962/mo
Zestimate® history
Loading...
Owner options
Explore your selling options
What's special
This stunning 5-Bedroom Retreat at Shanty Creek Resorts is perched atop a scenic ridge with sweeping views of the valley below. The 5-bedroom, 3-bath home on 6.6 acres includes three lots and offers the perfect blend of privacy, style, and year-round resort living. Designed and furnished in striking mid-century modern decor, the home features two fireplaces for cozy evenings, a full-sized sauna, and an expansive wraparound deck ideal for entertaining or simply taking in the natural beauty of the property. The home can be used as a short-term rental and is being sold fully furnished. The HOA includes membership in a private beach club on Lake Bellaire, giving you exclusive access to swimming, boating, and waterfront relaxation. A second HOA clubhouse provides an additional pool and gathering space. Adjoining Shanty Creek Resort, you’ll enjoy access to 7 nearby championship golf courses, downhill skiing, indoor and outdoor pools, a fitness club, and a variety of restaurants and shops—all just minutes from the charming village of Bellaire with its quaint shops, fine dining, and the beloved Short's Brewing and its summer concert series. This is a rare opportunity to own a true four-season retreat in the heart of Northern Michigan.
Zillow last checked: 8 hours ago
Listing updated: October 18, 2025 at 06:44am
Listed by:
Brian McGillivary Home:231-360-3320,
Berkshire Hathaway Homeservices - TC 231-947-7777
Bought with:
Bill Wiegandt, 6501446816
Keller Williams Northern Michigan
Source: NGLRMLS,MLS#: 1937990
Facts & features
Interior
Bedrooms & bathrooms
- Bedrooms: 5
- Bathrooms: 3
- Full bathrooms: 3
- Main level bathrooms: 2
- Main level bedrooms: 2
Primary bedroom
- Level: Main
- Area: 231.65
- Dimensions: 11.3 x 20.5
Bedroom 2
- Level: Main
- Area: 122.08
- Dimensions: 11.2 x 10.9
Bedroom 3
- Level: Lower
- Area: 138.75
- Dimensions: 11.1 x 12.5
Bedroom 4
- Level: Lower
- Area: 170.61
- Dimensions: 14.1 x 12.1
Primary bathroom
- Features: Private
Dining room
- Level: Main
Family room
- Level: Lower
- Area: 443.04
- Dimensions: 28.4 x 15.6
Kitchen
- Level: Main
- Area: 115.14
- Dimensions: 11.4 x 10.1
Living room
- Level: Main
- Area: 445.56
- Dimensions: 31.6 x 14.1
Heating
- Baseboard, Natural Gas, Fireplace(s)
Cooling
- Ductless, Electric
Appliances
- Included: Refrigerator, Oven/Range, Disposal, Dishwasher, Microwave, Washer, Dryer, Electric Water Heater
- Laundry: Main Level
Features
- Bookcases, Entrance Foyer, Walk-In Closet(s), Sauna, Mud Room, Den/Study, Beamed Ceilings, Vaulted Ceiling(s), Drywall, Paneling, Ceiling Fan(s), Cable TV, High Speed Internet, WiFi, In-Law Floorplan
- Flooring: Carpet, Vinyl
- Windows: Blinds, Drapes, Curtain Rods
- Basement: Walk-Out Access,Daylight,Exterior Entry,Finished,Interior Entry
- Has fireplace: Yes
- Fireplace features: Gas
Interior area
- Total structure area: 2,816
- Total interior livable area: 2,816 sqft
- Finished area above ground: 1,408
- Finished area below ground: 1,408
Property
Parking
- Parking features: Carport, Asphalt, Circular Driveway
- Has carport: Yes
Accessibility
- Accessibility features: None
Features
- Levels: Two,Bi-Level
- Stories: 2
- Patio & porch: Deck
- Spa features: Community
- Has view: Yes
- View description: Countryside View
- Waterfront features: Inland Lake, All Sports, Sandy Bottom, Deeded Easement, Lake, Sandy Shoreline
- Body of water: Lake Bellaire
- Frontage type: Golf Course
- Frontage length: 300
Lot
- Size: 6.60 Acres
- Dimensions: 3 lots, irregular.
- Features: Wooded-Hardwoods, Wooded, Evergreens, Sloped, Steep Slope, Bluff, Subdivided
Details
- Additional structures: Shed(s)
- Parcel number: 050417506500
- Zoning description: Residential,Building-Use Restrictions,Rental History
Construction
Type & style
- Home type: SingleFamily
- Architectural style: Chalet
- Property subtype: Single Family Residence
Materials
- Frame, Stucco/Drivit, Wood Siding
- Foundation: Block
- Roof: Asphalt
Condition
- New construction: No
- Year built: 1976
Utilities & green energy
- Sewer: Private Sewer
- Water: Private
Community & neighborhood
Security
- Security features: Smoke Detector(s)
Community
- Community features: Golf, Ski Slope, Community Dock, Clubhouse, Tennis Court(s), Fitness Center, Pool, Lake Privileges, Park, Common Area, Trails
Location
- Region: Bellaire
- Subdivision: Eastpointe & Eagle's Nest
HOA & financial
HOA
- HOA fee: $1,211 annually
- Services included: Other
Other
Other facts
- Listing agreement: Exclusive Right Sell
- Price range: $560K - $560K
- Listing terms: Conventional,Cash,VA Loan
- Ownership type: Private Owner
- Road surface type: Asphalt
Price history
| Date | Event | Price |
|---|---|---|
| 10/17/2025 | Sold | $560,000+4.1%$199/sqft |
Source: | ||
| 10/6/2025 | Pending sale | $538,000$191/sqft |
Source: | ||
| 9/11/2025 | Contingent | $538,000$191/sqft |
Source: Berkshire Hathaway HomeServices Michigan and Northern Indiana Real Estate #1937990 Report a problem | ||
| 8/27/2025 | Listed for sale | $538,000+39.7%$191/sqft |
Source: | ||
| 12/4/2023 | Listing removed | -- |
Source: | ||
Public tax history
| Year | Property taxes | Tax assessment |
|---|---|---|
| 2025 | $5,837 +6.2% | $185,000 -2.2% |
| 2024 | $5,494 +3.5% | $189,100 +26.7% |
| 2023 | $5,308 | $149,300 +25.8% |
Find assessor info on the county website
Neighborhood: 49615
Nearby schools
GreatSchools rating
- 4/10John R Rodger Elementary SchoolGrades: K-5Distance: 3.2 mi
- 6/10Bellaire Middle/High SchoolGrades: 6-12Distance: 3 mi
Schools provided by the listing agent
- District: Bellaire Public Schools
Source: NGLRMLS. This data may not be complete. We recommend contacting the local school district to confirm school assignments for this home.
Get pre-qualified for a loan
At Zillow Home Loans, we can pre-qualify you in as little as 5 minutes with no impact to your credit score.An equal housing lender. NMLS #10287.

