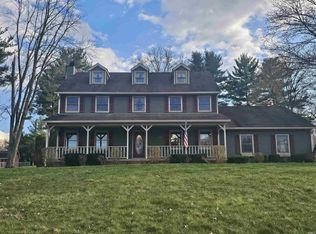Closed
$740,000
4390 N Stuart Rd, Bloomington, IN 47404
4beds
3,214sqft
Single Family Residence
Built in 1988
1.34 Acres Lot
$742,900 Zestimate®
$--/sqft
$3,816 Estimated rent
Home value
$742,900
$683,000 - $810,000
$3,816/mo
Zestimate® history
Loading...
Owner options
Explore your selling options
What's special
Beautifully remodeled two-story home with a full finished basement, offering modern upgrades and timeless charm. This home features all new windows, smart siding with fresh paint, and a welcoming full-length front porch. Inside, luxury vinyl plank flooring with a wood core flows throughout the main level and up the stairs. HVAC and water heater are brand new. The spacious kitchen is a true centerpiece with luxury quartz countertops, a massive island ideal for prep or entertaining, abundant cabinetry, and brand-new stainless steel appliances. The kitchen opens to a large living room with a cozy fireplace and direct access to the screened-in back porch. A versatile main-level room serves perfectly as a formal dining space or home office. Upstairs, you’ll find four bedrooms and a generous laundry room. The primary suite includes a spa-like ensuite with a beautifully tiled walk-in shower. The finished basement is designed for entertaining and relaxation, featuring a custom bar with granite counters, ample cabinets, two mini fridges, and a wine cooler. Additional spaces include a full bathroom, theater room, sauna, and flexible areas for a home gym, playroom, or extra living space, plus plenty of storage. Additional 800 unfinished sqft. in the attic that could be finished. 3-car garage with three separate bays. Nestled on 1.34 acres (two parcels) in a quiet neighborhood, this home offers privacy with convenient access to Ellettsville, Bloomington, and I-69.
Zillow last checked: 8 hours ago
Listing updated: October 03, 2025 at 08:56am
Listed by:
Micah Heath micah.heath@kw.com,
Keller Williams - Indy Metro South LLC
Bought with:
Melissa Wickstrom, RB19000805
FC Tucker/Bloomington REALTORS
Source: IRMLS,MLS#: 202533656
Facts & features
Interior
Bedrooms & bathrooms
- Bedrooms: 4
- Bathrooms: 4
- Full bathrooms: 3
- 1/2 bathrooms: 1
Bedroom 1
- Level: Upper
Bedroom 2
- Level: Upper
Dining room
- Level: Main
- Area: 168
- Dimensions: 14 x 12
Family room
- Level: Basement
- Area: 312
- Dimensions: 24 x 13
Kitchen
- Level: Main
- Area: 336
- Dimensions: 24 x 14
Living room
- Level: Main
- Area: 420
- Dimensions: 28 x 15
Heating
- Natural Gas, Forced Air
Cooling
- Central Air
Appliances
- Included: Dishwasher, Microwave, Refrigerator, Exhaust Fan, Gas Oven, Gas Range, Gas Water Heater
- Laundry: Electric Dryer Hookup
Features
- 1st Bdrm En Suite, Bar, Ceiling Fan(s), Stone Counters, Kitchen Island, Pantry, Wet Bar, Formal Dining Room, Sauna
- Basement: Full,Finished
- Attic: Pull Down Stairs,Storage
- Number of fireplaces: 1
- Fireplace features: Living Room
Interior area
- Total structure area: 4,179
- Total interior livable area: 3,214 sqft
- Finished area above ground: 2,364
- Finished area below ground: 850
Property
Parking
- Total spaces: 3
- Parking features: Attached
- Attached garage spaces: 3
Features
- Levels: Two
- Stories: 2
- Patio & porch: Covered, Porch Covered
Lot
- Size: 1.34 Acres
- Dimensions: 311 x 239
- Features: Corner Lot, Landscaped
Details
- Parcel number: 530518400048.000004
Construction
Type & style
- Home type: SingleFamily
- Property subtype: Single Family Residence
Materials
- Wood Siding
Condition
- New construction: No
- Year built: 1988
Utilities & green energy
- Sewer: City
- Water: City
Community & neighborhood
Location
- Region: Bloomington
- Subdivision: Upper Flanders
Price history
| Date | Event | Price |
|---|---|---|
| 10/3/2025 | Sold | $740,000-1.3% |
Source: | ||
| 8/22/2025 | Listed for sale | $749,900 |
Source: | ||
Public tax history
| Year | Property taxes | Tax assessment |
|---|---|---|
| 2024 | $116 +3.6% | $7,700 |
| 2023 | $112 -1.1% | $7,700 |
| 2022 | $113 -4.6% | $7,700 |
Find assessor info on the county website
Neighborhood: 47404
Nearby schools
GreatSchools rating
- 3/10Arlington Heights Elementary SchoolGrades: PK-6Distance: 2 mi
- 7/10Tri-North Middle SchoolGrades: 7-8Distance: 2.6 mi
- 9/10Bloomington High School NorthGrades: 9-12Distance: 1.1 mi
Schools provided by the listing agent
- Elementary: Arlington Heights
- Middle: Tri-North
- High: Bloomington North
- District: Monroe County Community School Corp.
Source: IRMLS. This data may not be complete. We recommend contacting the local school district to confirm school assignments for this home.
Get pre-qualified for a loan
At Zillow Home Loans, we can pre-qualify you in as little as 5 minutes with no impact to your credit score.An equal housing lender. NMLS #10287.
Sell for more on Zillow
Get a Zillow Showcase℠ listing at no additional cost and you could sell for .
$742,900
2% more+$14,858
With Zillow Showcase(estimated)$757,758
