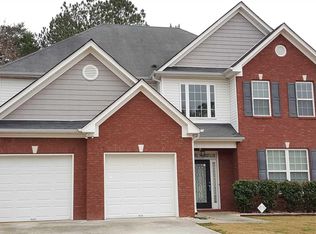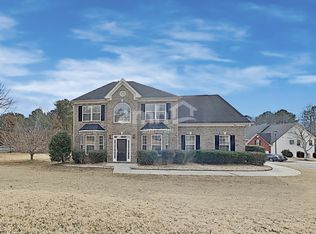Closed
$459,900
4390 Mulberry Ridge Ln, Hoschton, GA 30548
4beds
2,691sqft
Single Family Residence, Residential
Built in 2004
0.29 Acres Lot
$446,100 Zestimate®
$171/sqft
$2,473 Estimated rent
Home value
$446,100
Estimated sales range
Not available
$2,473/mo
Zestimate® history
Loading...
Owner options
Explore your selling options
What's special
This BEAUTIFUL SPLIT-LEVEL HOME is located in the desirable Mill Creek High School district! It features four bedrooms, including an oversized master bedroom. The home boasts a spacious media room that can also serve as an exercise room. It has a three-car garage, a deck, and a patio underneath. Electrical wiring is stubbed to the patio for a potential hot tub. The fenced backyard is perfect for accommodating pets or enjoying family time. The kitchen overlooks the family room, and the dining room is separate from both the kitchen and living room. The home is equipped with ceiling fans throughout and the subdivision offers fiber availability from both AT&T and Comcast. THE HOME has been FRESHLY PAINTED and includes NEW CARPET, A NEW ROOF, GRANITE COUNTERTOPS, a new dishwasher, a new Kraus deep sink and faucet, a new garbage disposal, new energy-efficient/water-saving toilets, new bathroom lighting fixtures, new faucets, a large KOHLER shower, and a new upper HVAC system (3.5 ton) with a UV air filter. "Property is being sold As-Is. Seller will not make any repairs."
Zillow last checked: 8 hours ago
Listing updated: February 25, 2025 at 10:54pm
Listing Provided by:
Jin Roh,
US Realty Investment Group, LLC
Bought with:
Dat Nguyen, 428690
Virtual Properties Realty.com
Source: FMLS GA,MLS#: 7488930
Facts & features
Interior
Bedrooms & bathrooms
- Bedrooms: 4
- Bathrooms: 3
- Full bathrooms: 3
- Main level bathrooms: 1
- Main level bedrooms: 1
Primary bedroom
- Features: Oversized Master
- Level: Oversized Master
Bedroom
- Features: Oversized Master
Primary bathroom
- Features: Double Vanity, Shower Only
Dining room
- Features: Separate Dining Room
Kitchen
- Features: Breakfast Bar, Breakfast Room, Cabinets Other, Pantry, Stone Counters, View to Family Room
Heating
- Central, Forced Air, Natural Gas
Cooling
- Ceiling Fan(s), Central Air, Electric, Multi Units, Zoned
Appliances
- Included: Dishwasher, Disposal, Gas Cooktop, Gas Oven, Gas Range, Gas Water Heater, Microwave, Self Cleaning Oven
Features
- Crown Molding, Double Vanity, High Ceilings 9 ft Upper, Walk-In Closet(s), Other
- Flooring: Carpet, Ceramic Tile, Hardwood, Laminate
- Windows: Double Pane Windows, Shutters
- Basement: Driveway Access,Finished
- Attic: Permanent Stairs
- Number of fireplaces: 1
- Fireplace features: Gas Log, Living Room
- Common walls with other units/homes: No Common Walls
Interior area
- Total structure area: 2,691
- Total interior livable area: 2,691 sqft
- Finished area above ground: 2,691
Property
Parking
- Parking features: Attached, Driveway, Garage Door Opener, Garage Faces Side, Level Driveway
- Has attached garage: Yes
- Has uncovered spaces: Yes
Accessibility
- Accessibility features: None
Features
- Levels: Two
- Stories: 2
- Patio & porch: Deck, Patio
- Exterior features: Lighting, Private Yard, No Dock
- Pool features: None
- Spa features: None
- Fencing: Wood,Wrought Iron
- Has view: Yes
- View description: Trees/Woods, Other
- Waterfront features: None
- Body of water: None
Lot
- Size: 0.29 Acres
- Features: Back Yard, Front Yard, Level
Details
- Additional structures: None
- Parcel number: R3003 610
- On leased land: Yes
- Other equipment: None
- Horse amenities: None
Construction
Type & style
- Home type: SingleFamily
- Architectural style: Traditional
- Property subtype: Single Family Residence, Residential
Materials
- Brick Front, Vinyl Siding
- Foundation: Slab
- Roof: Composition
Condition
- Resale
- New construction: No
- Year built: 2004
Utilities & green energy
- Electric: 110 Volts, 220 Volts in Laundry
- Sewer: Public Sewer
- Water: Public
- Utilities for property: Cable Available, Electricity Available, Natural Gas Available, Sewer Available, Water Available
Green energy
- Energy efficient items: Thermostat, Water Heater
- Energy generation: None
Community & neighborhood
Security
- Security features: Carbon Monoxide Detector(s), Key Card Entry, Secured Garage/Parking, Security Lights, Smoke Detector(s)
Community
- Community features: None
Location
- Region: Hoschton
- Subdivision: Holman Place
HOA & financial
HOA
- Has HOA: Yes
- HOA fee: $250 annually
Other
Other facts
- Road surface type: Asphalt, Concrete
Price history
| Date | Event | Price |
|---|---|---|
| 2/21/2025 | Sold | $459,900$171/sqft |
Source: | ||
| 11/20/2024 | Listed for sale | $459,900-5.2%$171/sqft |
Source: | ||
| 8/14/2024 | Listing removed | $485,000$180/sqft |
Source: | ||
| 7/8/2024 | Listed for sale | $485,000+125.1%$180/sqft |
Source: | ||
| 4/29/2016 | Sold | $215,500+0.2%$80/sqft |
Source: | ||
Public tax history
| Year | Property taxes | Tax assessment |
|---|---|---|
| 2025 | $6,924 +358.3% | $187,200 +11.3% |
| 2024 | $1,511 +16.3% | $168,240 |
| 2023 | $1,299 | $168,240 +54.4% |
Find assessor info on the county website
Neighborhood: 30548
Nearby schools
GreatSchools rating
- 7/10Duncan Creek Elementary SchoolGrades: PK-5Distance: 0.5 mi
- 7/10Frank N. Osborne Middle SchoolGrades: 6-8Distance: 0.6 mi
- 9/10Mill Creek High SchoolGrades: 9-12Distance: 0.6 mi
Schools provided by the listing agent
- Elementary: Duncan Creek
- Middle: Osborne
- High: Mill Creek
Source: FMLS GA. This data may not be complete. We recommend contacting the local school district to confirm school assignments for this home.
Get a cash offer in 3 minutes
Find out how much your home could sell for in as little as 3 minutes with a no-obligation cash offer.
Estimated market value$446,100
Get a cash offer in 3 minutes
Find out how much your home could sell for in as little as 3 minutes with a no-obligation cash offer.
Estimated market value
$446,100

