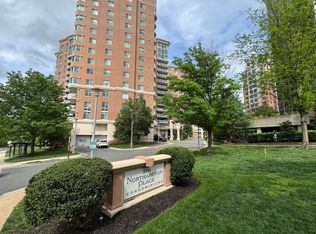Welcome to the lovely two bedroom, one bath condo conveniently located minutes to Rosslyn, Ballston, Rt 66, Rt 29 and the GW Pkwy. This sun drenched unit has laminate flooring and recessed lighting. The kitchen has been remodeled with granite counter, gas cooking and upgraded appliances. The two bedrooms are spacious and the retro bathrooms (blue and pink) will delight with nostalgia. The nearby building has a fitness room. The building is locate in the Waverly Hills neighborhood which is known for its walkable charm. Within blocks are dining and specialty shops. **ALL UTILITIES INCLUDED. Extra storage space. Two parking spaces. Laundry on each floor and a large laundry room in the basement. Don't miss this one!
Apartment for rent
$2,450/mo
4390 Lorcom Ln APT 804, Arlington, VA 22207
2beds
1,021sqft
Price may not include required fees and charges.
Apartment
Available now
No pets
-- A/C
-- Laundry
-- Parking
-- Heating
What's special
Sun drenched unitGranite counterRecessed lightingRetro bathroomsGas cookingUpgraded appliancesLaminate flooring
- 22 days
- on Zillow |
- -- |
- -- |
Travel times
Looking to buy when your lease ends?
Consider a first-time homebuyer savings account designed to grow your down payment with up to a 6% match & 4.15% APY.
Facts & features
Interior
Bedrooms & bathrooms
- Bedrooms: 2
- Bathrooms: 2
- Full bathrooms: 1
- 1/2 bathrooms: 1
Appliances
- Included: Dishwasher
Interior area
- Total interior livable area: 1,021 sqft
Property
Parking
- Details: Contact manager
Features
- Exterior features: All, Utilities included in rent
Details
- Parcel number: 07001182
Construction
Type & style
- Home type: Apartment
- Property subtype: Apartment
Building
Management
- Pets allowed: No
Community & HOA
Location
- Region: Arlington
Financial & listing details
- Lease term: Contact For Details
Price history
| Date | Event | Price |
|---|---|---|
| 7/4/2025 | Price change | $2,450-3.9%$2/sqft |
Source: Zillow Rentals | ||
| 6/19/2025 | Listed for rent | $2,550+15.9%$2/sqft |
Source: Zillow Rentals | ||
| 5/20/2025 | Sold | $325,000$318/sqft |
Source: | ||
| 5/2/2025 | Pending sale | $325,000$318/sqft |
Source: | ||
| 4/17/2025 | Listed for sale | $325,000+3.2%$318/sqft |
Source: | ||
Neighborhood: Waverly Hills
There are 2 available units in this apartment building
![[object Object]](https://photos.zillowstatic.com/fp/9d60e5ef3a97feaef881714412a78894-p_i.jpg)
