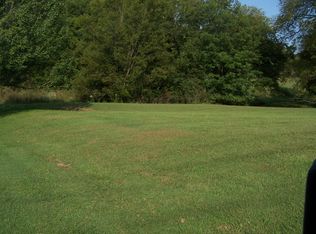Closed
$330,000
439 William Whitworth Rd, Pulaski, TN 38478
3beds
1,632sqft
Single Family Residence, Residential
Built in 1996
1.57 Acres Lot
$338,500 Zestimate®
$202/sqft
$2,076 Estimated rent
Home value
$338,500
Estimated sales range
Not available
$2,076/mo
Zestimate® history
Loading...
Owner options
Explore your selling options
What's special
This traditional-style house on a 1.57-acre lot offers the best of both worlds: quiet country vibes close to town life. Renovated in 2018, it’s got a cool-toned, custom kitchen, 3 bedrooms, and 2.5 baths. The living space is roomy, and there's awesome crown moulding adding a touch of class. Chill or host BBQs on the covered patio while enjoying the greenery. Located in a peaceful neighborhood, you’re just a quick hop from the town square and 5 mins from University of Tennessee Southern. Plus, Columbia is 30 mins away, with Huntsville and Nashville just an hour’s drive. Don’t miss out on making this gem your new home.
Zillow last checked: 8 hours ago
Listing updated: July 10, 2024 at 11:41am
Listing Provided by:
Cody J. Robinson 706-266-0433,
Corcoran Reverie
Bought with:
Pat T Byrd, 315261
First Realty Group
Source: RealTracs MLS as distributed by MLS GRID,MLS#: 2640119
Facts & features
Interior
Bedrooms & bathrooms
- Bedrooms: 3
- Bathrooms: 3
- Full bathrooms: 2
- 1/2 bathrooms: 1
Bedroom 1
- Features: Full Bath
- Level: Full Bath
- Area: 176 Square Feet
- Dimensions: 16x11
Bedroom 2
- Area: 140 Square Feet
- Dimensions: 14x10
Dining room
- Features: Combination
- Level: Combination
- Area: 187 Square Feet
- Dimensions: 17x11
Kitchen
- Features: Pantry
- Level: Pantry
- Area: 187 Square Feet
- Dimensions: 17x11
Living room
- Area: 132 Square Feet
- Dimensions: 12x11
Heating
- Central, Natural Gas
Cooling
- Central Air, Electric
Appliances
- Included: Dishwasher, Disposal, Microwave, Refrigerator, Gas Oven, Gas Range
- Laundry: Electric Dryer Hookup, Washer Hookup
Features
- Ceiling Fan(s), Walk-In Closet(s)
- Flooring: Carpet, Wood, Laminate
- Basement: Other
- Has fireplace: No
Interior area
- Total structure area: 1,632
- Total interior livable area: 1,632 sqft
- Finished area above ground: 1,632
Property
Parking
- Total spaces: 7
- Parking features: Garage Door Opener, Garage Faces Side, Concrete
- Garage spaces: 1
- Uncovered spaces: 6
Features
- Levels: Two
- Stories: 2
- Patio & porch: Patio, Covered
- Exterior features: Smart Lock(s)
Lot
- Size: 1.57 Acres
- Features: Sloped
Details
- Parcel number: 086O C 00200 000
- Special conditions: Standard
- Other equipment: Air Purifier
Construction
Type & style
- Home type: SingleFamily
- Architectural style: Traditional
- Property subtype: Single Family Residence, Residential
Materials
- Frame, Vinyl Siding
- Roof: Shingle
Condition
- New construction: No
- Year built: 1996
Utilities & green energy
- Sewer: Public Sewer
- Water: Public
- Utilities for property: Electricity Available, Water Available
Community & neighborhood
Security
- Security features: Carbon Monoxide Detector(s), Smoke Detector(s)
Location
- Region: Pulaski
- Subdivision: Willa Valley Section 1
Price history
| Date | Event | Price |
|---|---|---|
| 7/10/2024 | Sold | $330,000-5.7%$202/sqft |
Source: | ||
| 6/4/2024 | Pending sale | $349,900$214/sqft |
Source: | ||
| 5/2/2024 | Listed for sale | $349,900$214/sqft |
Source: | ||
| 5/1/2024 | Contingent | $349,900$214/sqft |
Source: | ||
| 4/16/2024 | Listed for sale | $349,900+4.3%$214/sqft |
Source: | ||
Public tax history
| Year | Property taxes | Tax assessment |
|---|---|---|
| 2024 | $2,726 | $113,225 |
| 2023 | $2,726 +37.2% | $113,225 +37.2% |
| 2022 | $1,987 +1097.4% | $82,500 +1583.7% |
Find assessor info on the county website
Neighborhood: 38478
Nearby schools
GreatSchools rating
- NAPulaski Elementary SchoolGrades: PK-2Distance: 1.2 mi
- 5/10Bridgeforth Middle SchoolGrades: 6-8Distance: 0.6 mi
- 4/10Giles Co High SchoolGrades: 9-12Distance: 1.4 mi
Schools provided by the listing agent
- Elementary: Southside Elementary
- Middle: Bridgeforth Middle School
- High: Giles Co High School
Source: RealTracs MLS as distributed by MLS GRID. This data may not be complete. We recommend contacting the local school district to confirm school assignments for this home.

Get pre-qualified for a loan
At Zillow Home Loans, we can pre-qualify you in as little as 5 minutes with no impact to your credit score.An equal housing lender. NMLS #10287.
