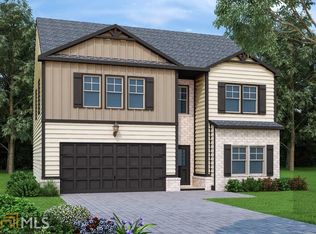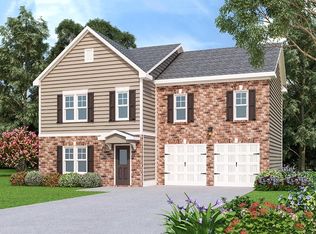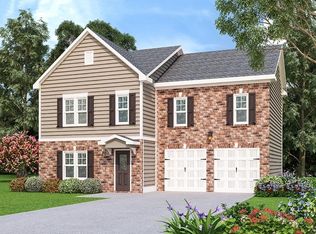Closed
$350,000
439 Whitby Ter, Hampton, GA 30228
5beds
2,367sqft
Single Family Residence
Built in 2021
8,407.08 Square Feet Lot
$346,200 Zestimate®
$148/sqft
$2,568 Estimated rent
Home value
$346,200
$329,000 - $364,000
$2,568/mo
Zestimate® history
Loading...
Owner options
Explore your selling options
What's special
Priced to sell FOR QUICK SALE "AS IS"! Needs MINOR TLC! Don't Miss Out on this Great Value in Clayton County!!! 5BR 3 Bath home. Comfortable Family Room with fireplace and gas starter. The Gourmet Kitchen with granite countertops, very large counter bar. One (1) bedroom and full bath on main. Upstairs includes 3 spacious secondary Bedrooms and a large Master Suite with vaulted ceilings. The master bath has a separate shower and garden tub with generous walk-in closets. Basement is partially finished to add your own touch. Huge fenced yard. Only minutes from shopping, restaurant and schools.
Zillow last checked: 8 hours ago
Listing updated: March 19, 2025 at 10:33am
Listed by:
Patricia Aiken 404-843-2500,
BHGRE Metro Brokers
Bought with:
Leah Robinson-Christian, 355568
Engel & Völkers Atlanta
Source: GAMLS,MLS#: 10156607
Facts & features
Interior
Bedrooms & bathrooms
- Bedrooms: 5
- Bathrooms: 3
- Full bathrooms: 3
- Main level bathrooms: 1
- Main level bedrooms: 1
Kitchen
- Features: Kitchen Island, Pantry
Heating
- Central, Forced Air, Zoned
Cooling
- Ceiling Fan(s), Central Air, Zoned
Appliances
- Included: Electric Water Heater, Dishwasher, Microwave, Refrigerator
- Laundry: Common Area
Features
- Double Vanity, Walk-In Closet(s)
- Flooring: Carpet
- Windows: Double Pane Windows
- Basement: Daylight,Interior Entry,Exterior Entry,Full
- Attic: Pull Down Stairs
- Has fireplace: No
- Common walls with other units/homes: No Common Walls
Interior area
- Total structure area: 2,367
- Total interior livable area: 2,367 sqft
- Finished area above ground: 2,367
- Finished area below ground: 0
Property
Parking
- Total spaces: 2
- Parking features: Attached, Garage
- Has attached garage: Yes
Features
- Levels: Two
- Stories: 2
- Patio & porch: Patio
- Fencing: Back Yard
- Body of water: None
Lot
- Size: 8,407 sqft
- Features: Level
Details
- Parcel number: 05083C A044
Construction
Type & style
- Home type: SingleFamily
- Architectural style: Brick Front,Traditional
- Property subtype: Single Family Residence
Materials
- Concrete
- Foundation: Block
- Roof: Other
Condition
- Resale
- New construction: No
- Year built: 2021
Utilities & green energy
- Sewer: Public Sewer
- Water: Public
- Utilities for property: Cable Available, Electricity Available, Sewer Available, Water Available
Green energy
- Energy efficient items: Insulation, Thermostat
Community & neighborhood
Security
- Security features: Smoke Detector(s)
Community
- Community features: Sidewalks, Street Lights
Location
- Region: Hampton
- Subdivision: Panhandle Valley
HOA & financial
HOA
- Has HOA: Yes
- HOA fee: $350 annually
- Services included: Other
Other
Other facts
- Listing agreement: Exclusive Right To Sell
Price history
| Date | Event | Price |
|---|---|---|
| 6/21/2023 | Sold | $350,000+0%$148/sqft |
Source: | ||
| 5/22/2023 | Pending sale | $349,999$148/sqft |
Source: | ||
| 5/5/2023 | Listed for sale | $349,999-5.4%$148/sqft |
Source: | ||
| 3/6/2023 | Listing removed | $369,999$156/sqft |
Source: | ||
| 2/16/2023 | Listed for sale | $369,999$156/sqft |
Source: | ||
Public tax history
| Year | Property taxes | Tax assessment |
|---|---|---|
| 2024 | $5,456 +14.7% | $138,880 +6.3% |
| 2023 | $4,756 +10.5% | $130,680 +20.2% |
| 2022 | $4,305 +19.6% | $108,720 +20.6% |
Find assessor info on the county website
Neighborhood: 30228
Nearby schools
GreatSchools rating
- 5/10River's Edge Elementary SchoolGrades: PK-5Distance: 0.9 mi
- 4/10Eddie White AcademyGrades: 6-8Distance: 1.1 mi
- 3/10Lovejoy High SchoolGrades: 9-12Distance: 2.6 mi
Schools provided by the listing agent
- Elementary: Rivers Edge
- Middle: Eddie White Academy
- High: Lovejoy
Source: GAMLS. This data may not be complete. We recommend contacting the local school district to confirm school assignments for this home.
Get a cash offer in 3 minutes
Find out how much your home could sell for in as little as 3 minutes with a no-obligation cash offer.
Estimated market value$346,200
Get a cash offer in 3 minutes
Find out how much your home could sell for in as little as 3 minutes with a no-obligation cash offer.
Estimated market value
$346,200


