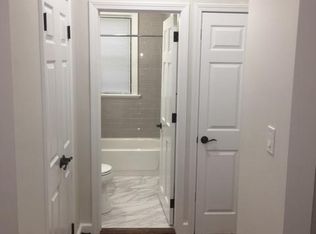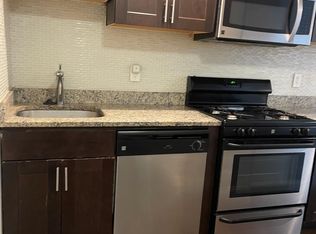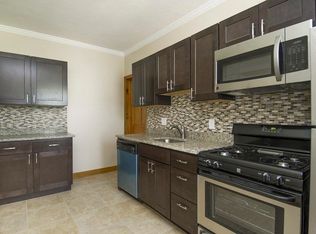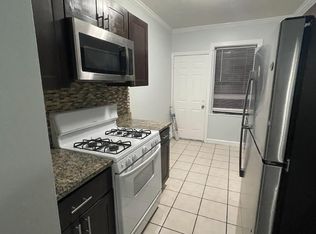Sold for $700,000 on 09/22/25
$700,000
439 Walnut Ave, Boston, MA 02119
4beds
2,610sqft
2 Family - 2 Units Up/Down
Built in 1900
-- sqft lot
$780,300 Zestimate®
$268/sqft
$2,821 Estimated rent
Home value
$780,300
$741,000 - $819,000
$2,821/mo
Zestimate® history
Loading...
Owner options
Explore your selling options
What's special
Unlock the potential of this rare 2-family property located in one of Boston’s most dynamic and evolving neighborhoods. Situated directly across from White Stadium and Franklin Park, 439 Walnut Ave offers unmatched proximity to green space, public transportation, and the cultural heart of Jamaica Plain. Easy access to the Orange Line & major bus routes to Downtown Boston, Northeastern University, and Longwood Medical Area. This property needs significant renovation—ideal for investors, developers, or savvy buyers looking to build value in a high-demand area. Each unit provides generous square footage and flexible layout opportunities to reimagine and maximize rental income or resale value. Additional opportunity in the walk-out basement. Whether you’re looking to renovate and rent, condo-convert, or flip, this property checks all the right boxes for location and long-term value. This is a rare opportunity to add value in a location with strong rental demand and future appreciation.
Zillow last checked: 8 hours ago
Listing updated: September 22, 2025 at 06:40am
Listed by:
Guimares Group 774-221-7120,
Conway - Hanover 781-826-3131,
Alana White 781-424-2624
Bought with:
Guimares Group
Conway - Hanover
Source: MLS PIN,MLS#: 73378254
Facts & features
Interior
Bedrooms & bathrooms
- Bedrooms: 4
- Bathrooms: 2
- Full bathrooms: 2
Features
- Living Room, Kitchen, Family Room, Mudroom, Loft
- Flooring: Varies
- Basement: Full,Walk-Out Access,Interior Entry
- Has fireplace: No
Interior area
- Total structure area: 2,610
- Total interior livable area: 2,610 sqft
- Finished area above ground: 2,610
Property
Features
- Patio & porch: Enclosed
- Exterior features: Balcony
Lot
- Size: 2,500 sqft
- Features: Level
Details
- Parcel number: 3399846
- Zoning: R2
Construction
Type & style
- Home type: MultiFamily
- Property subtype: 2 Family - 2 Units Up/Down
Materials
- Foundation: Block
Condition
- Year built: 1900
Utilities & green energy
- Electric: Individually Metered
- Sewer: Public Sewer
- Water: Public
- Utilities for property: for Gas Range
Community & neighborhood
Community
- Community features: Public Transportation, Shopping, Park, Walk/Jog Trails, Medical Facility, Laundromat, Highway Access, House of Worship, T-Station, University
Location
- Region: Boston
HOA & financial
Other financial information
- Total actual rent: 0
Other
Other facts
- Listing terms: Contract
- Road surface type: Paved
Price history
| Date | Event | Price |
|---|---|---|
| 9/22/2025 | Sold | $700,000-12.4%$268/sqft |
Source: MLS PIN #73378254 Report a problem | ||
| 7/8/2025 | Contingent | $799,000$306/sqft |
Source: MLS PIN #73378254 Report a problem | ||
| 5/21/2025 | Listed for sale | $799,000$306/sqft |
Source: MLS PIN #73378254 Report a problem | ||
Public tax history
| Year | Property taxes | Tax assessment |
|---|---|---|
| 2025 | $7,792 +11.6% | $672,900 +5.1% |
| 2024 | $6,979 +4.6% | $640,300 +3% |
| 2023 | $6,675 +8.7% | $621,500 +10.1% |
Find assessor info on the county website
Neighborhood: Jamaica Plain
Nearby schools
GreatSchools rating
- 4/10Hernandez K-8 SchoolGrades: PK-8Distance: 0.1 mi
- 1/10Egleston Community High SchoolGrades: 9-12Distance: 0.2 mi
- 3/10David A. Ellis Elementary SchoolGrades: PK-6Distance: 0.3 mi
Get a cash offer in 3 minutes
Find out how much your home could sell for in as little as 3 minutes with a no-obligation cash offer.
Estimated market value
$780,300
Get a cash offer in 3 minutes
Find out how much your home could sell for in as little as 3 minutes with a no-obligation cash offer.
Estimated market value
$780,300



