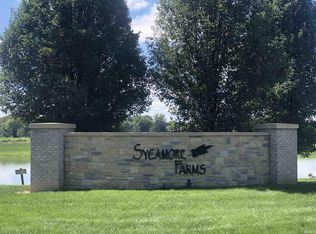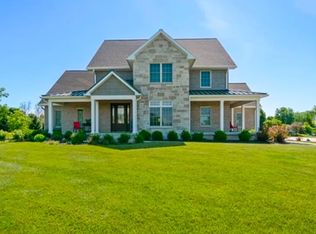Closed
$580,000
439 Velvet Rd, Kokomo, IN 46901
4beds
5,112sqft
Single Family Residence
Built in 2008
0.9 Acres Lot
$634,300 Zestimate®
$--/sqft
$2,969 Estimated rent
Home value
$634,300
$603,000 - $666,000
$2,969/mo
Zestimate® history
Loading...
Owner options
Explore your selling options
What's special
Don’t miss this beautiful, custom Cardwell Built Home. Over 5000 sq ft of space on two levels and completely renovated like NEW again! If you have considered building this might be the one for you!! Primary suite on first floor with large walkin closets. The theater room off the kitchen is a dream place to snuggle up and the open Kitchen and living area is perfect for entertaining and large families. Upstairs is an additional ensuite and 2 other bedrooms and a full bath. The large rec room (Don’t miss the built in kids nook) and walkup attic storage will have you not missing a basement. This home is energy efficient with 2 HVAC systems, tankless water heater and so much more. The weather is perfect to move in and enjoy your covered patio out back!
Zillow last checked: 8 hours ago
Listing updated: August 15, 2023 at 06:53am
Listed by:
Laura Cardwell Main:765-457-7214,
The Hardie Group
Bought with:
Julie Allen, RB14036878
Allen Realty Group
Source: IRMLS,MLS#: 202308217
Facts & features
Interior
Bedrooms & bathrooms
- Bedrooms: 4
- Bathrooms: 4
- Full bathrooms: 3
- 1/2 bathrooms: 1
- Main level bedrooms: 1
Bedroom 1
- Level: Main
Bedroom 2
- Level: Upper
Dining room
- Level: Main
- Area: 168
- Dimensions: 14 x 12
Family room
- Level: Main
- Area: 315
- Dimensions: 21 x 15
Kitchen
- Level: Main
- Area: 187
- Dimensions: 17 x 11
Living room
- Level: Main
- Area: 270
- Dimensions: 18 x 15
Heating
- Forced Air, High Efficiency Furnace
Cooling
- Central Air
Appliances
- Included: Dishwasher, Microwave, Refrigerator, Electric Range, Tankless Water Heater
- Laundry: Sink
Features
- Bookcases, Built-in Desk, Ceiling-9+, Tray Ceiling(s), Ceiling Fan(s), Walk-In Closet(s), Countertops-Solid Surf, Eat-in Kitchen, Kitchen Island, Pantry, Split Br Floor Plan
- Flooring: Hardwood, Carpet
- Windows: Double Pane Windows
- Basement: Crawl Space
- Attic: Storage,Walk-up
- Number of fireplaces: 1
- Fireplace features: Living Room, One, Gas Starter
Interior area
- Total structure area: 5,112
- Total interior livable area: 5,112 sqft
- Finished area above ground: 5,112
- Finished area below ground: 0
Property
Parking
- Total spaces: 23
- Parking features: Attached, Concrete
- Attached garage spaces: 23
- Has uncovered spaces: Yes
Features
- Levels: Two
- Stories: 2
- Patio & porch: Covered
Lot
- Size: 0.90 Acres
- Dimensions: 170 x 241
- Features: Corner Lot, Rural Subdivision
Details
- Parcel number: 340236426002.000017
Construction
Type & style
- Home type: SingleFamily
- Architectural style: Traditional
- Property subtype: Single Family Residence
Materials
- Brick
- Roof: Shingle
Condition
- New construction: No
- Year built: 2008
Utilities & green energy
- Sewer: Septic Tank
- Water: Well
Green energy
- Energy efficient items: Appliances, Doors, Lighting, HVAC, Insulation, Roof, Thermostat, Water Heater, Windows
Community & neighborhood
Location
- Region: Kokomo
- Subdivision: Sycamore Farms
HOA & financial
HOA
- Has HOA: Yes
- HOA fee: $400 annually
Price history
| Date | Event | Price |
|---|---|---|
| 8/14/2023 | Sold | $580,000-4.8% |
Source: | ||
| 7/10/2023 | Pending sale | $609,000 |
Source: | ||
| 6/21/2023 | Contingent | $609,000-3.2% |
Source: | ||
| 6/19/2023 | Pending sale | $629,000 |
Source: | ||
| 5/2/2023 | Price change | $629,000-3.2% |
Source: | ||
Public tax history
| Year | Property taxes | Tax assessment |
|---|---|---|
| 2024 | $3,646 -8.3% | $510,600 +6.3% |
| 2023 | $3,977 +9% | $480,400 -1% |
| 2022 | $3,650 +15% | $485,200 +3.6% |
Find assessor info on the county website
Neighborhood: 46901
Nearby schools
GreatSchools rating
- 6/10Northwestern Elementary SchoolGrades: K-6Distance: 3.7 mi
- 6/10Northwestern Middle SchoolGrades: 7-8Distance: 3.7 mi
- 10/10Northwestern Sr High SchoolGrades: 9-12Distance: 3.8 mi
Schools provided by the listing agent
- Elementary: Northwestern
- Middle: Northwestern
- High: Northwestern
- District: Northwestern School Corp.
Source: IRMLS. This data may not be complete. We recommend contacting the local school district to confirm school assignments for this home.

Get pre-qualified for a loan
At Zillow Home Loans, we can pre-qualify you in as little as 5 minutes with no impact to your credit score.An equal housing lender. NMLS #10287.

