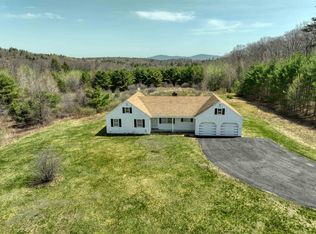Listen to the brook, watch the stars, and sit by the fire-pit content and away from this crazy year. This updated well-built 3-bedroom/3.5 bath home sits on 12.3 private acres and is minutes to Mt. Monadnock & golf. Open concept first floor lends itself to entertaining or sitting in front of the fireplace together. There is stylish tile and hardwood floors throughout, cathedral ceilings, walls of glass doors, and dramatic windows to bring the outdoors inside all year. The gourmet kitchen has stainless appliances, and island, gas stove top, plenty of granite counter space, and a walk-in pantry. There are formal and informal dining spaces, office spaces, built-ins for art and books. Master bedroom can be up or down; both en suite. 1st fl Master has beautiful cherry floors, 3 lg. closets, skylights and Palladian windows. The bath has jetted tub, separate shower, and double sinks. The loft overlooks the living room. It could easily be a studio, playroom, or possibly a 4th bedroom. The attached 2-car garage is large. There are stairs to a dry loft for storage or hobby. A/C & generator. A separate shed can hold garden supplies and deck furniture. And then there is The Cottage, a building that, while unused by this seller, may be a project for another. It is adorable and looks over the brook. This is a spectacular property for todays lifestyle located in the beautiful town of Dublin. Showings begin 9/12 at 1pm.
This property is off market, which means it's not currently listed for sale or rent on Zillow. This may be different from what's available on other websites or public sources.
