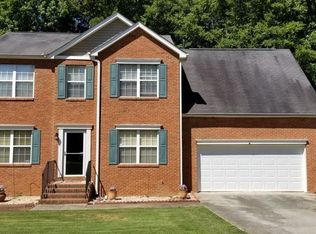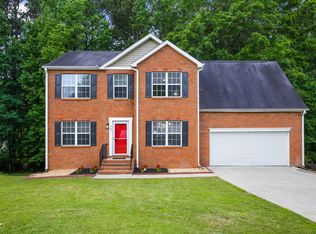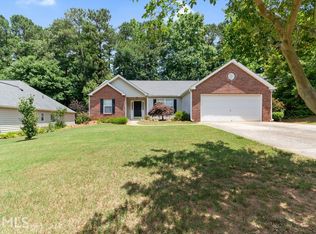Closed
$420,000
439 Two Iron Trl NW, Kennesaw, GA 30144
4beds
3,197sqft
Single Family Residence, Residential
Built in 1999
10,014.44 Square Feet Lot
$462,900 Zestimate®
$131/sqft
$2,588 Estimated rent
Home value
$462,900
$440,000 - $486,000
$2,588/mo
Zestimate® history
Loading...
Owner options
Explore your selling options
What's special
Awesome 4 bed, 3 ½ bath home has In-Law apartment with full kitchen located on cul-de-sac street. Apartment in basement can be rental. (NOTE: Same floor-plan next door at 441 Two Iron Trl. sold for $505K on 6/9/23). The 2 story Foyer greets you as you enter the home. Formal Dining Room has crown molding. All hardwoods on the first floor. Separate Living Room perfect for office or playroom. Large, open kitchen has stainless, side-by-side fridge, new stove, dishwasher, and vent-hood with pantry. Big Breakfast Room opens onto the back (1 yr old) deck overlooking private, wooded back yard. Open Family Room with Fireplace has elegant mantle with marble surround and gas starter. Over-sized Master bedroom has large master bath, garden tub, separate shower, and big Walk-In closet. Laundry room on the upper floor has extra, attic storage. The Secondary bedrooms have plenty of room. Huge “Bonus” bedroom has large Walk-In closet. Basement apartment has full kitchen, breakfast area, washer & dryer, and full bathroom. Another Basement room is wired for a home theater plus an additional room for storage. Roof and rear deck replaced 1 yr ago, Water Heater 2 yrs. Close to shopping, entertainment, and great Cobb county schools.
Zillow last checked: 8 hours ago
Listing updated: August 28, 2023 at 10:54pm
Listing Provided by:
JOE SELLERS,
Atlanta Communities
Bought with:
Ramsy De Paula, 385357
Atlanta Communities
Source: FMLS GA,MLS#: 7242871
Facts & features
Interior
Bedrooms & bathrooms
- Bedrooms: 4
- Bathrooms: 4
- Full bathrooms: 3
- 1/2 bathrooms: 1
Primary bedroom
- Features: Oversized Master
- Level: Oversized Master
Bedroom
- Features: Oversized Master
Primary bathroom
- Features: Separate Tub/Shower, Soaking Tub
Dining room
- Features: Separate Dining Room
Kitchen
- Features: Breakfast Room, Cabinets White, Laminate Counters, Pantry, View to Family Room
Heating
- Central, Natural Gas
Cooling
- Ceiling Fan(s), Central Air
Appliances
- Included: Dishwasher, Disposal, Dryer, Gas Range, Gas Water Heater, Refrigerator, Washer
- Laundry: Laundry Room, Upper Level
Features
- Crown Molding, Entrance Foyer, Entrance Foyer 2 Story, Walk-In Closet(s)
- Flooring: Carpet, Hardwood
- Windows: Double Pane Windows
- Basement: Daylight,Exterior Entry,Finished,Finished Bath,Full,Interior Entry
- Number of fireplaces: 1
- Fireplace features: Family Room, Gas Starter
- Common walls with other units/homes: No Common Walls
Interior area
- Total structure area: 3,197
- Total interior livable area: 3,197 sqft
Property
Parking
- Total spaces: 2
- Parking features: Garage, Garage Door Opener, Kitchen Level
- Garage spaces: 2
Accessibility
- Accessibility features: None
Features
- Levels: Two
- Stories: 2
- Patio & porch: Deck
- Exterior features: Private Yard, Rain Gutters
- Pool features: None
- Spa features: None
- Fencing: None
- Has view: Yes
- View description: Other
- Waterfront features: None
- Body of water: None
Lot
- Size: 10,014 sqft
- Features: Back Yard, Front Yard, Wooded
Details
- Additional structures: None
- Parcel number: 20010602240
- Other equipment: None
- Horse amenities: None
Construction
Type & style
- Home type: SingleFamily
- Architectural style: Traditional
- Property subtype: Single Family Residence, Residential
Materials
- Brick Front
- Foundation: Concrete Perimeter
- Roof: Composition
Condition
- Resale
- New construction: No
- Year built: 1999
Utilities & green energy
- Electric: Other
- Sewer: Public Sewer
- Water: Public
- Utilities for property: Cable Available, Electricity Available, Natural Gas Available, Phone Available, Sewer Available, Underground Utilities, Water Available
Green energy
- Energy efficient items: None
- Energy generation: None
Community & neighborhood
Security
- Security features: None
Community
- Community features: Homeowners Assoc, Pool, Street Lights, Tennis Court(s)
Location
- Region: Kennesaw
- Subdivision: Blue Springs
HOA & financial
HOA
- Has HOA: Yes
- HOA fee: $575 annually
- Services included: Swim, Tennis
Other
Other facts
- Road surface type: Asphalt
Price history
| Date | Event | Price |
|---|---|---|
| 8/24/2023 | Sold | $420,000$131/sqft |
Source: | ||
| 8/3/2023 | Pending sale | $420,000$131/sqft |
Source: | ||
| 7/31/2023 | Price change | $420,000-2.3%$131/sqft |
Source: | ||
| 7/20/2023 | Price change | $430,000-4.4%$135/sqft |
Source: | ||
| 7/7/2023 | Listed for sale | $450,000+203.6%$141/sqft |
Source: | ||
Public tax history
| Year | Property taxes | Tax assessment |
|---|---|---|
| 2024 | $5,065 +35.2% | $168,000 -9.4% |
| 2023 | $3,746 +6.6% | $185,500 +24.9% |
| 2022 | $3,515 +25% | $148,540 +27.6% |
Find assessor info on the county website
Neighborhood: 30144
Nearby schools
GreatSchools rating
- 7/10Lewis Elementary SchoolGrades: PK-5Distance: 1.6 mi
- 5/10Awtrey Middle SchoolGrades: 6-8Distance: 1.1 mi
- 8/10Allatoona High SchoolGrades: 9-12Distance: 4 mi
Schools provided by the listing agent
- Elementary: Lewis - Cobb
- Middle: Awtrey
- High: Allatoona
Source: FMLS GA. This data may not be complete. We recommend contacting the local school district to confirm school assignments for this home.
Get a cash offer in 3 minutes
Find out how much your home could sell for in as little as 3 minutes with a no-obligation cash offer.
Estimated market value
$462,900
Get a cash offer in 3 minutes
Find out how much your home could sell for in as little as 3 minutes with a no-obligation cash offer.
Estimated market value
$462,900


