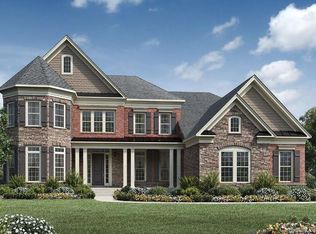Brand New home with a Fabulous floor plan - Covered Front Porch to a Dramatic 2-story Foyer w/ Double Rotunda Staircase. Over 6000 sf, 5 bed 4 bath house. Large open plan Kitchen w/ granite tops. Top Grade Cabinets & Jenn Air Gas Range & 2 Ovens. Open to large Dining area and Living Room with Fireplace. Mudroom, Laundry, 3-car Garage and 3rd Staircase from kitchen. Formal Dining room with Butler Pantry and Formal Sitting room with library. Private Office and h/bath room. Wood floors and molding throughout. Stunning Master upstairs with Den, 3 walk-in closets and huge bathroom w/ center bath tub. Over sized shower, his and hers sinks. All bedrooms with en-suite bathrooms and walk-ins. Spacious upstairs family room. Side entry 3 car garage with long concrete driveway for plenty parking. Private back yard with deck, backs up to woods back and side. Best Cul-De-Sac Lot - Only One Neighbor - amenities include a pool & playground, Clubhouse with fitness center. HOA only $865 per year!
This property is off market, which means it's not currently listed for sale or rent on Zillow. This may be different from what's available on other websites or public sources.
