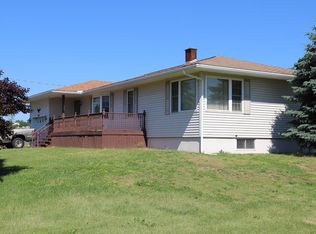Sold for $245,000
$245,000
439 Tom Miller Rd, Plattsburgh, NY 12901
4beds
1,248sqft
Single Family Residence
Built in 1982
0.5 Acres Lot
$276,400 Zestimate®
$196/sqft
$2,044 Estimated rent
Home value
$276,400
$263,000 - $290,000
$2,044/mo
Zestimate® history
Loading...
Owner options
Explore your selling options
What's special
Convenient location in town of Plattsburgh. New roof in 2020, new water softener system and decking on wrap around porch has been replaced last year. Plenty of room and fenced in backyard.
Zillow last checked: 8 hours ago
Listing updated: August 28, 2024 at 09:45pm
Listed by:
Bridget Anne Pellerin,
Hemingway Realty The Adirondack Group
Bought with:
Michael Rowe, 10401310470
Kavanaugh Realty-Plattsburgh
Source: ACVMLS,MLS#: 177913
Facts & features
Interior
Bedrooms & bathrooms
- Bedrooms: 4
- Bathrooms: 2
- Full bathrooms: 2
Primary bedroom
- Description: 12 x 17
- Features: Carpet
Bedroom 2
- Description: 10 x 8
- Features: Carpet
Bedroom 3
- Description: 9 x 9
- Features: Carpet
Bathroom
- Description: 10 x 8
- Features: Linoleum
Dining room
- Description: 9 x 11
- Features: Linoleum
Great room
- Features: Carpet
Kitchen
- Description: 12 x 11
- Features: Linoleum
Living room
- Description: 24 x 24
- Features: Carpet
Other
- Features: Carpet
Utility room
- Description: 13 x 14
- Features: Carpet
Heating
- Baseboard, Electric, Natural Gas
Cooling
- None
Appliances
- Included: Dishwasher, Electric Cooktop, Electric Oven, Exhaust Fan, Microwave, Refrigerator, Water Softener Owned
- Laundry: Electric Dryer Hookup, Gas Dryer Hookup, Washer Hookup
Features
- Cathedral Ceiling(s), Ceiling Fan(s)
- Windows: Double Pane Windows, Skylight(s)
- Basement: Finished,Full,Sump Pump,Walk-Out Access
- Number of fireplaces: 1
- Fireplace features: Living Room
Interior area
- Total structure area: 1,248
- Total interior livable area: 1,248 sqft
- Finished area above ground: 1,248
Property
Parking
- Total spaces: 1
- Parking features: Driveway, Gravel
- Garage spaces: 1
Features
- Levels: Two
- Patio & porch: Covered, Porch
- Has view: Yes
- View description: Neighborhood
Lot
- Size: 0.50 Acres
- Dimensions: 150 x 150
- Features: Few Trees
Details
- Additional structures: Barn(s), Shed(s)
- Parcel number: 206.135
- Special conditions: Standard
- Other equipment: Dehumidifier
Construction
Type & style
- Home type: SingleFamily
- Architectural style: Dutch Colonial
- Property subtype: Single Family Residence
Materials
- Log Siding
- Roof: Asphalt
Condition
- Year built: 1982
Utilities & green energy
- Utilities for property: Internet Available, Natural Gas Connected, Sewer Connected, Water Connected
Community & neighborhood
Security
- Security features: Carbon Monoxide Detector(s), Smoke Detector(s)
Location
- Region: Plattsburgh
- Subdivision: None
Other
Other facts
- Listing agreement: Exclusive Right To Sell
- Listing terms: Cash,Conventional,FHA,USDA Loan,VA Loan
- Road surface type: Paved
Price history
| Date | Event | Price |
|---|---|---|
| 5/15/2023 | Sold | $245,000-9.2%$196/sqft |
Source: | ||
| 2/28/2023 | Pending sale | $269,900$216/sqft |
Source: | ||
| 2/13/2023 | Price change | $269,900-3.6%$216/sqft |
Source: | ||
| 1/31/2023 | Price change | $279,900-3.4%$224/sqft |
Source: | ||
| 1/9/2023 | Listed for sale | $289,900+26.1%$232/sqft |
Source: | ||
Public tax history
| Year | Property taxes | Tax assessment |
|---|---|---|
| 2024 | -- | $245,000 +48.5% |
| 2023 | -- | $165,000 |
| 2022 | -- | $165,000 |
Find assessor info on the county website
Neighborhood: 12901
Nearby schools
GreatSchools rating
- 7/10Cumberland Head Elementary SchoolGrades: PK-5Distance: 6.3 mi
- 7/10Beekmantown Middle SchoolGrades: 6-8Distance: 4.9 mi
- 6/10Beekmantown High SchoolGrades: 9-12Distance: 4.9 mi
