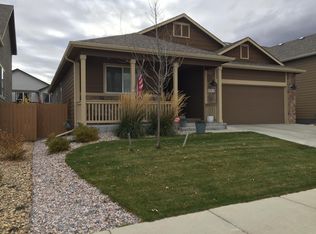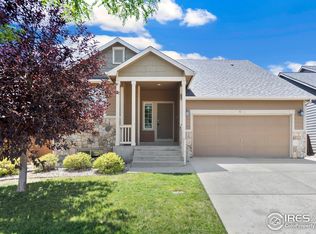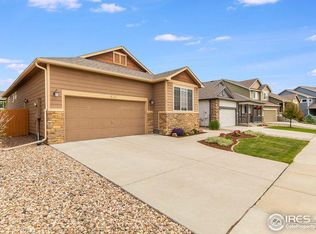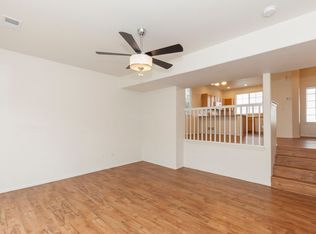Sold for $550,000 on 11/25/24
$550,000
439 Stoney Brook Rd, Fort Collins, CO 80525
3beds
2,380sqft
Residential-Detached, Residential
Built in 2013
4,952 Square Feet Lot
$545,100 Zestimate®
$231/sqft
$2,517 Estimated rent
Home value
$545,100
$518,000 - $572,000
$2,517/mo
Zestimate® history
Loading...
Owner options
Explore your selling options
What's special
Exceptional 4-level home featuring wood flooring throughout the main and lower levels, as well as the upstairs hall and master bedroom. The open main level boasts a spacious family area and an eat-in kitchen perfect for hosting large gatherings. The lower level includes a laundry room, powder bath, and family room with LVT floors and sliding glass doors opening to a beautifully landscaped backyard, complete with an extended flagstone patio, firepit, and shed. Inside, you'll find custom shelving in the closets and custom pullouts in the kitchen. The upper level offers 3 bedrooms and 2 full bathrooms, and there's also a 3-car garage. Close to nearby park and Robert Benson Lake. Quick access to U.S. Hwy 287 and also I-25. Unfinished basement awaiting your personal touches. The roof was replaced in 2020.
Zillow last checked: 8 hours ago
Listing updated: November 25, 2025 at 05:18am
Listed by:
Blas Estrada 970-324-6177,
Group Centerra
Bought with:
Amy Houlton
eXp Realty - Houlton Home Team
Source: IRES,MLS#: 1017145
Facts & features
Interior
Bedrooms & bathrooms
- Bedrooms: 3
- Bathrooms: 3
- Full bathrooms: 2
- 1/2 bathrooms: 1
Primary bedroom
- Area: 195
- Dimensions: 13 x 15
Bedroom 2
- Area: 100
- Dimensions: 10 x 10
Bedroom 3
- Area: 100
- Dimensions: 10 x 10
Dining room
- Area: 180
- Dimensions: 18 x 10
Family room
- Area: 260
- Dimensions: 20 x 13
Kitchen
- Area: 143
- Dimensions: 13 x 11
Living room
- Area: 182
- Dimensions: 14 x 13
Heating
- Forced Air
Cooling
- Central Air
Appliances
- Included: Electric Range/Oven, Dishwasher, Refrigerator, Microwave
- Laundry: Lower Level
Features
- Windows: Window Coverings
- Basement: Unfinished
Interior area
- Total structure area: 1,787
- Total interior livable area: 2,380 sqft
- Finished area above ground: 1,787
- Finished area below ground: 0
Property
Parking
- Total spaces: 3
- Parking features: Garage - Attached
- Attached garage spaces: 3
- Details: Garage Type: Attached
Features
- Levels: Four-Level
- Stories: 4
- Patio & porch: Patio
- Fencing: Wood
- Has view: Yes
- View description: City
Lot
- Size: 4,952 sqft
- Features: Lawn Sprinkler System
Details
- Additional structures: Storage
- Parcel number: R1642443
- Zoning: Mixed Use
- Special conditions: Private Owner
Construction
Type & style
- Home type: SingleFamily
- Property subtype: Residential-Detached, Residential
Materials
- Wood/Frame
- Roof: Composition
Condition
- Not New, Previously Owned
- New construction: No
- Year built: 2013
Utilities & green energy
- Electric: Electric, City of FTC
- Gas: Natural Gas, Xcel
- Sewer: City Sewer
- Water: City Water, City of Fort Collins
- Utilities for property: Natural Gas Available, Electricity Available
Community & neighborhood
Location
- Region: Fort Collins
- Subdivision: Provincetowne, Pelican Ridge
HOA & financial
HOA
- Has HOA: Yes
- HOA fee: $460 annually
- Services included: Management
Other
Other facts
- Listing terms: Cash,Conventional,FHA,VA Loan
Price history
| Date | Event | Price |
|---|---|---|
| 11/25/2024 | Sold | $550,000$231/sqft |
Source: | ||
| 11/2/2024 | Pending sale | $550,000$231/sqft |
Source: | ||
| 8/23/2024 | Listed for sale | $550,000+52.8%$231/sqft |
Source: | ||
| 10/6/2017 | Sold | $359,900$151/sqft |
Source: | ||
| 9/3/2017 | Price change | $359,900-1.4%$151/sqft |
Source: Platinum ONE Real Estate Ltd #827978 Report a problem | ||
Public tax history
| Year | Property taxes | Tax assessment |
|---|---|---|
| 2024 | $2,641 +17.9% | $35,718 -1% |
| 2023 | $2,239 -2.8% | $36,064 +37.1% |
| 2022 | $2,304 +4.4% | $26,306 -2.8% |
Find assessor info on the county website
Neighborhood: 80525
Nearby schools
GreatSchools rating
- 6/10Cottonwood Plains Elementary SchoolGrades: PK-5Distance: 1.1 mi
- 4/10Lucile Erwin Middle SchoolGrades: 6-8Distance: 4.1 mi
- 6/10Loveland High SchoolGrades: 9-12Distance: 5 mi
Schools provided by the listing agent
- Elementary: Cottonwood
- Middle: Erwin, Lucile
- High: Loveland
Source: IRES. This data may not be complete. We recommend contacting the local school district to confirm school assignments for this home.
Get a cash offer in 3 minutes
Find out how much your home could sell for in as little as 3 minutes with a no-obligation cash offer.
Estimated market value
$545,100
Get a cash offer in 3 minutes
Find out how much your home could sell for in as little as 3 minutes with a no-obligation cash offer.
Estimated market value
$545,100



