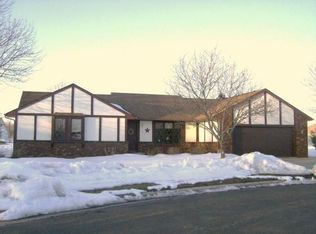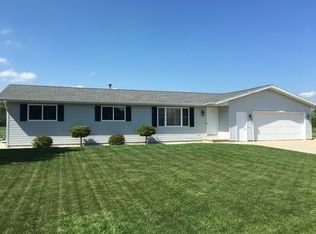ACREAGE IN TOWN...WOW! Enjoy over 1.5 acres on edge of town w/wooded backdrop and creek in backwoods, so nature & wildlife at your back door! Quiet cul-de-sac location in Reedsville, a good small town to live in. Custom built by local, quality builder Dennis Thiel Builders in 1993. The large foyer greets your guests and opens to the formal dining room which could be an office as it has a French door for privacy. Enjoy a sunken great room w/19' cathedral ceilings, floor to ceiling brick-gas fireplace, open staircase and a wall of windows overlooking the deep & big backyard. LOADS of raised oak cabinets & counter space encompass you when you enter the kitchen. Off back-hall is an office or make 1st-floor laundry room PLUS there is a convenient half bath here. Main floor master suite w/bump out window, walk-in closet and your own bath w/shower! Upstairs has 2 large bedrooms, one with bump out window, and a full bath..PLUS great view from the upper landing of the great room. LL has rec rm w/daylight windows, stubbed for future bath, stairs to the garage. Garage has heater, drain & stairs to basement...NICE! Central vac and open concept! Updates: furnace, AC, flooring, & much more!
This property is off market, which means it's not currently listed for sale or rent on Zillow. This may be different from what's available on other websites or public sources.

