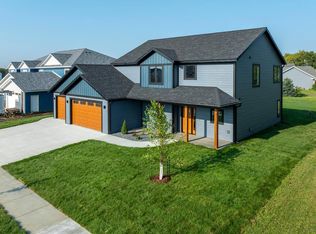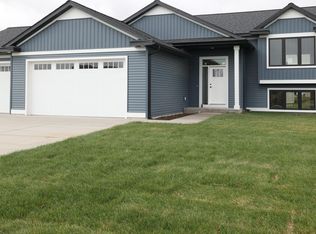Closed
$450,000
439 Spring Day Ave NE, Eyota, MN 55934
4beds
3,656sqft
Single Family Residence
Built in 2022
0.36 Square Feet Lot
$459,200 Zestimate®
$123/sqft
$3,542 Estimated rent
Home value
$459,200
$427,000 - $496,000
$3,542/mo
Zestimate® history
Loading...
Owner options
Explore your selling options
What's special
Beautiful 4-bed, 3-bath split level home built in 2022 in the sought-after Aurora Rising neighborhood of Eyota. This modern home features an open-concept design with vaulted ceilings, a spacious kitchen with a center island and quality finishes throughout. The main level includes a primary suite with a private bath and walk-in closet, a second bedroom, and an additional full bath. The fully finished lower level offers a large family room, two more bedrooms, a third full bath, and laundry area. Daylight/lookout windows bring in tons of natural light. Enjoy a 3-car attached garage. Situated on a generous 0.36-acre lot with city water and sewer. Just minutes from Rochester and within the highly rated Dover-Eyota School District. Move-in ready with a fresh, modern look-this one won't last!
Zillow last checked: 8 hours ago
Listing updated: June 23, 2025 at 11:03am
Listed by:
Jack Dickinson 952-454-4200,
Re/Max Advantage Plus
Bought with:
Peter Dokken
Re/Max Results
Source: NorthstarMLS as distributed by MLS GRID,MLS#: 6700639
Facts & features
Interior
Bedrooms & bathrooms
- Bedrooms: 4
- Bathrooms: 3
- Full bathrooms: 3
Bedroom 1
- Level: Main
- Area: 192 Square Feet
- Dimensions: 12x16
Bedroom 2
- Level: Main
- Area: 120 Square Feet
- Dimensions: 10x12
Bedroom 3
- Level: Lower
- Area: 154 Square Feet
- Dimensions: 11x14
Bedroom 4
- Level: Lower
- Area: 154 Square Feet
- Dimensions: 11x14
Dining room
- Level: Main
- Area: 150 Square Feet
- Dimensions: 15x10
Family room
- Level: Lower
- Area: 480 Square Feet
- Dimensions: 24x20
Kitchen
- Level: Main
- Area: 240 Square Feet
- Dimensions: 20x12
Laundry
- Level: Lower
- Area: 162 Square Feet
- Dimensions: 9x18
Living room
- Level: Main
- Area: 456 Square Feet
- Dimensions: 24x19
Heating
- Forced Air
Cooling
- Central Air
Appliances
- Included: Cooktop, Dishwasher, Exhaust Fan, Gas Water Heater, Microwave, Range
Features
- Basement: Daylight,Drain Tiled,Drainage System,Finished,Partial,Concrete,Storage Space,Sump Pump
- Has fireplace: No
Interior area
- Total structure area: 3,656
- Total interior livable area: 3,656 sqft
- Finished area above ground: 1,228
- Finished area below ground: 1,079
Property
Parking
- Total spaces: 3
- Parking features: Attached, Concrete, Floor Drain, Garage Door Opener
- Attached garage spaces: 3
- Has uncovered spaces: Yes
- Details: Garage Door Height (9)
Accessibility
- Accessibility features: None
Features
- Levels: Multi/Split
- Pool features: None
Lot
- Size: 0.36 sqft
- Dimensions: 88 x 180
- Features: Wooded
Details
- Foundation area: 1214
- Parcel number: 621411085951
- Zoning description: Residential-Single Family
Construction
Type & style
- Home type: SingleFamily
- Property subtype: Single Family Residence
Materials
- Vinyl Siding
- Roof: Age 8 Years or Less,Asphalt
Condition
- Age of Property: 3
- New construction: No
- Year built: 2022
Utilities & green energy
- Gas: Natural Gas
- Sewer: City Sewer/Connected
- Water: City Water/Connected
Community & neighborhood
Location
- Region: Eyota
- Subdivision: Aurora Rising 1st Add
HOA & financial
HOA
- Has HOA: No
Price history
| Date | Event | Price |
|---|---|---|
| 6/20/2025 | Sold | $450,000$123/sqft |
Source: | ||
| 4/30/2025 | Pending sale | $450,000$123/sqft |
Source: | ||
| 4/26/2025 | Listing removed | $450,000$123/sqft |
Source: | ||
| 4/25/2025 | Listed for sale | $450,000+9.2%$123/sqft |
Source: | ||
| 2/9/2024 | Sold | $411,900-1.9%$113/sqft |
Source: | ||
Public tax history
| Year | Property taxes | Tax assessment |
|---|---|---|
| 2024 | $4,806 | $363,400 +0.6% |
| 2023 | -- | $361,400 +3550.5% |
| 2022 | $44 | $9,900 |
Find assessor info on the county website
Neighborhood: 55934
Nearby schools
GreatSchools rating
- 9/10Dover-Eyota Elementary SchoolGrades: PK-5Distance: 0.9 mi
- 4/10Dover-Eyota Middle SchoolGrades: 6-8Distance: 0.7 mi
- 7/10Dover-Eyota High SchoolGrades: 9-12Distance: 0.7 mi
Get a cash offer in 3 minutes
Find out how much your home could sell for in as little as 3 minutes with a no-obligation cash offer.
Estimated market value
$459,200
Get a cash offer in 3 minutes
Find out how much your home could sell for in as little as 3 minutes with a no-obligation cash offer.
Estimated market value
$459,200

