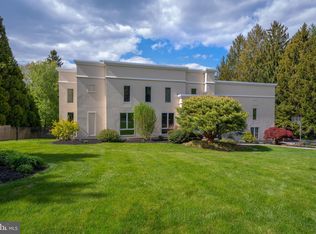Wonderful, 4 Bedroom, 3 Full Bath, 1 Powder Room, Cape situated on a magnificent, level .78-acre, corner lot in sought-after Penn Valley. This residence boasts a custom-designed swimming pool overlooking luscious landscaped grounds on a private, exquisite backyard oasis. Oversized patio and pool decks have gorgeous pavers throughout. Enormous Trex deck has a marvelous hot tub and a new, fantastic, automatic awning which is perfect for entertaining. There is an outdoor sound system around the pool with surround sound and two underground subwoofers. Security cameras with smart phone technology. Outdoor up lighting and sprinkler system. Open Living Room and Dining Room has Spanish tile floors, a wood-burning fireplace, a beautiful bar and sliders to the amazing backyard. Sizeable eat-in Kitchen and Mud Room. There are three spacious Bedrooms with large closets and two full Bathrooms. Generous sized Master Bedroom Suite has a large Master Bathroom with double vanities and Jacuzzi tub. Custom Built-ins throughout and a large walk-in closet. Sliders to a trex balcony overlooking the outdoor tranquil haven. Lower Level Play Room has a stone fireplace. Separate Wine cellar with a custom-built temperature-controlled HVAC. Large Laundry Room. 2-car Garage. New Roof! New Pool Heater and Filter! New HVAC! Newer Hot water Heaters! Award-winning Lower Merion Schools. Walk to Welsh Valley Middle School, tennis court and track. Easy access to 76 and minutes from Center City and Manayunk. 2018-12-20
This property is off market, which means it's not currently listed for sale or rent on Zillow. This may be different from what's available on other websites or public sources.
