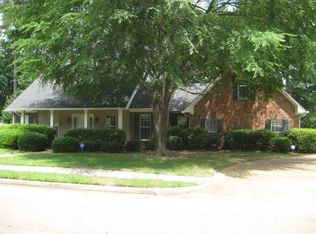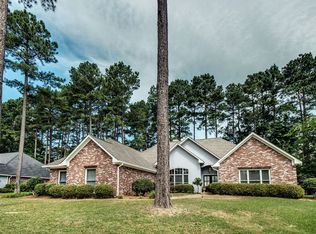Closed
Price Unknown
439 Shadowood Dr, Ridgeland, MS 39157
3beds
1,811sqft
Residential, Single Family Residence
Built in 1996
0.33 Acres Lot
$275,800 Zestimate®
$--/sqft
$2,092 Estimated rent
Home value
$275,800
$248,000 - $306,000
$2,092/mo
Zestimate® history
Loading...
Owner options
Explore your selling options
What's special
Exceptional all brick home in Shadowood. Easy living floorplan has Three generous bedrooms and two full bathrooms on a lovely lot. Home has high ceilings and lots of natural light. Cozy hearth room has high ceilings, a brick fireplace and hardwood flooring, adjacent dining room also has high ceilings, lots of windows and hard wood flooring. Oversize Primary bedroom has a vaulted ceiling and two closets. The spacious primary bathroom features dual vanities and separate tub and shower. Enjoy the wonderful eat in kitchen with its breakfast bar, crisp white cabinets and open cabinets too. Pretty white oak laminate flooring in kitchen, breakfast area and laundry room. Shaded backyard has a porch on the side of the home, a patio on the back and lush grass. Wonderful flat lot and long driveway too! Comfortable home ready for new owners.
Zillow last checked: 8 hours ago
Listing updated: June 09, 2025 at 06:45am
Listed by:
Alese Jones 601-260-6702,
Nix-Tann & Associates, Inc.
Bought with:
Teresa Monaghan, S52508
Crye-Leike
Source: MLS United,MLS#: 4110671
Facts & features
Interior
Bedrooms & bathrooms
- Bedrooms: 3
- Bathrooms: 2
- Full bathrooms: 2
Heating
- Central, Fireplace(s), Natural Gas
Cooling
- Ceiling Fan(s), Central Air, Gas
Appliances
- Included: Built-In Electric Range, Dishwasher, Disposal, Microwave, Refrigerator, Water Heater
- Laundry: Inside, Laundry Room
Features
- Ceiling Fan(s), Double Vanity, Eat-in Kitchen, Entrance Foyer, High Ceilings, His and Hers Closets, Walk-In Closet(s), Breakfast Bar
- Flooring: Carpet, Laminate, Vinyl, Wood
- Doors: Dead Bolt Lock(s), Storm Door(s)
- Windows: Insulated Windows, Screens
- Has fireplace: Yes
- Fireplace features: Den
Interior area
- Total structure area: 1,811
- Total interior livable area: 1,811 sqft
Property
Parking
- Total spaces: 2
- Parking features: Attached, Garage Faces Side, Storage, Concrete
- Attached garage spaces: 2
Features
- Levels: One
- Stories: 1
- Patio & porch: Patio, Porch, Rear Porch, Side Porch, Slab
- Exterior features: Rain Gutters
- Fencing: Back Yard,Partial,Wood
Lot
- Size: 0.33 Acres
- Features: Few Trees, Level
Details
- Parcel number: 072i29b1420000
Construction
Type & style
- Home type: SingleFamily
- Architectural style: Traditional
- Property subtype: Residential, Single Family Residence
Materials
- Brick
- Foundation: Slab
- Roof: Architectural Shingles
Condition
- New construction: No
- Year built: 1996
Utilities & green energy
- Sewer: Public Sewer
- Water: Public
- Utilities for property: Electricity Connected, Natural Gas Connected, Sewer Connected, Water Connected, Fiber to the House
Community & neighborhood
Location
- Region: Ridgeland
- Subdivision: Shadowood
HOA & financial
HOA
- Has HOA: Yes
- HOA fee: $480 annually
- Services included: Other
Price history
| Date | Event | Price |
|---|---|---|
| 6/6/2025 | Sold | -- |
Source: MLS United #4110671 Report a problem | ||
| 4/23/2025 | Pending sale | $275,000$152/sqft |
Source: MLS United #4110671 Report a problem | ||
| 4/19/2025 | Listed for sale | $275,000+44.8%$152/sqft |
Source: MLS United #4110671 Report a problem | ||
| 1/18/2008 | Listing removed | $189,900$105/sqft |
Source: Number1Expert #162723 Report a problem | ||
| 11/14/2007 | Listed for sale | $189,900$105/sqft |
Source: Number1Expert #162723 Report a problem | ||
Public tax history
| Year | Property taxes | Tax assessment |
|---|---|---|
| 2025 | $1,576 | $17,413 |
| 2024 | $1,576 -16% | $17,413 |
| 2023 | $1,876 | $17,413 |
Find assessor info on the county website
Neighborhood: 39157
Nearby schools
GreatSchools rating
- 7/10Ann Smith Elementary SchoolGrades: PK-2Distance: 0.3 mi
- 6/10Olde Towne Middle SchoolGrades: 6-8Distance: 1.4 mi
- 5/10Ridgeland High SchoolGrades: 9-12Distance: 1.8 mi
Schools provided by the listing agent
- Elementary: Ann Smith
- Middle: Olde Towne
- High: Ridgeland
Source: MLS United. This data may not be complete. We recommend contacting the local school district to confirm school assignments for this home.

