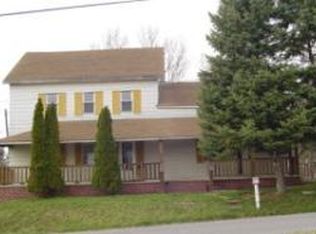Sold for $212,000
$212,000
439 Schoolhouse Rd, Milton, PA 17847
2beds
2,004sqft
Single Family Residence
Built in 1956
0.6 Acres Lot
$214,400 Zestimate®
$106/sqft
$1,420 Estimated rent
Home value
$214,400
Estimated sales range
Not available
$1,420/mo
Zestimate® history
Loading...
Owner options
Explore your selling options
What's special
Escape to rural serenity with this charming 2-bedroom, 1-bath brick ranch set on a spacious 0.6-acre lot. Nestled in a peaceful countryside setting, this home offers a retreat from city life with modern comforts.
Inside, abundant natural light create a welcoming atmosphere in the cozy living area. The kitchen features updated appliances and ample cabinet space.
Two well-sized bedrooms provide comfort and scenic views of the expansive greenery.
Outside, the large lot invites outdoor activities and relaxation, whether on the patio or amid potential garden spaces. A large, detached shed offers many storage options. Located in a quiet rural community yet accessible to local amenities and major roads, this property promises a blend of tranquility and convenience. Schedule a showing today.
Zillow last checked: 8 hours ago
Listing updated: September 23, 2024 at 11:46am
Listed by:
Jim Shaible,
Berkshire Hathaway HomeServices Hodrick Realty, WPT
Bought with:
Kelly Teffeteller, RS341420
Adventure Realty - Montoursville
Source: West Branch Valley AOR,MLS#: WB-99633
Facts & features
Interior
Bedrooms & bathrooms
- Bedrooms: 2
- Bathrooms: 1
- Full bathrooms: 1
Bedroom 1
- Level: Main
- Area: 191.52
- Dimensions: 15.2 x 12.6
Bedroom 2
- Level: Main
- Area: 168.3
- Dimensions: 15.3 x 11
Bathroom
- Level: Main
- Area: 43.2
- Dimensions: 8 x 5.4
Family room
- Level: Lower
- Area: 612
- Dimensions: 36 x 17
Kitchen
- Level: Main
- Area: 255.2
- Dimensions: 22 x 11.6
Living room
- Level: Main
- Area: 199.68
- Dimensions: 15.6 x 12.8
Heating
- Propane, Solar, See Remarks, Hot Water
Cooling
- None
Appliances
- Included: Heated/Boiler/Furn, Dishwasher, Refrigerator, Range, Washer, Dryer, Range Hood
- Laundry: Main Level
Features
- Ceiling Fan(s)
- Flooring: Carpet W/W, Laminate
- Windows: Thermal
- Basement: Partially Finished,Full
- Has fireplace: No
- Fireplace features: None
Interior area
- Total structure area: 2,004
- Total interior livable area: 2,004 sqft
- Finished area above ground: 1,392
- Finished area below ground: 612
Property
Parking
- Parking features: Gravel
- Has attached garage: Yes
Features
- Levels: One
- Patio & porch: Patio
- Has view: Yes
- View description: Residential
- Waterfront features: None
Lot
- Size: 0.60 Acres
- Features: Sloped
- Topography: Sloping
Details
- Additional structures: Shed(s)
- Parcel number: 56-00-19-048
- Zoning: Residential
Construction
Type & style
- Home type: SingleFamily
- Property subtype: Single Family Residence
Materials
- Frame, Brick
- Foundation: Block
- Roof: Metal
Condition
- Year built: 1956
Utilities & green energy
- Electric: 100-150 Amps, Circuit Breakers
- Sewer: On-Site Septic
- Water: Well
Community & neighborhood
Location
- Region: Milton
- Subdivision: None
Other
Other facts
- Listing terms: Cash,Conventional
Price history
| Date | Event | Price |
|---|---|---|
| 10/18/2024 | Sold | $212,000+6%$106/sqft |
Source: Public Record Report a problem | ||
| 7/29/2024 | Contingent | $200,000$100/sqft |
Source: West Branch Valley AOR #WB-99633 Report a problem | ||
| 7/22/2024 | Listed for sale | $200,000$100/sqft |
Source: West Branch Valley AOR #WB-99633 Report a problem | ||
Public tax history
| Year | Property taxes | Tax assessment |
|---|---|---|
| 2025 | $1,805 +4.6% | $16,000 |
| 2024 | $1,725 +3.5% | $16,000 |
| 2023 | $1,667 +1.9% | $16,000 |
Find assessor info on the county website
Neighborhood: 17847
Nearby schools
GreatSchools rating
- 6/10James F Baugher El SchoolGrades: K-4Distance: 1.4 mi
- 7/10Milton Area Middle SchoolGrades: 6-8Distance: 1.9 mi
- 5/10Milton High SchoolGrades: 9-12Distance: 1.9 mi
Get pre-qualified for a loan
At Zillow Home Loans, we can pre-qualify you in as little as 5 minutes with no impact to your credit score.An equal housing lender. NMLS #10287.
