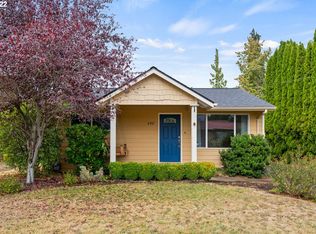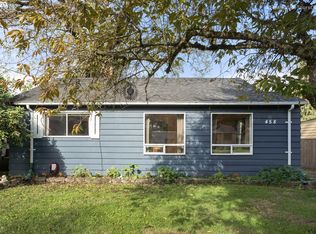Charming & updated bungalow on a quiet street in a great neighborhood. Walking distance to schools, parks and Canby Swim Center. Heated & covered front porch. Kitchen boasts butcher block counters, stainless steel professional stove and refrigerator, dining nook and pantry. Wood fireplace, hardwood & vinyl floors, built-ins & ceilings fans. All appliances stay, including W/D. Oversized fenced lot with shed & beautiful mature trees.
This property is off market, which means it's not currently listed for sale or rent on Zillow. This may be different from what's available on other websites or public sources.

