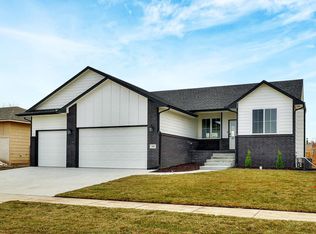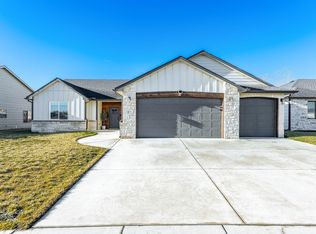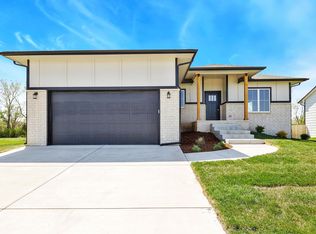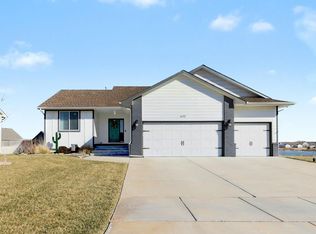Sold
Price Unknown
439 S Sweetwater Rd, Maize, KS 67101
3beds
1,886sqft
Single Family Onsite Built
Built in 2023
0.26 Acres Lot
$304,700 Zestimate®
$--/sqft
$1,999 Estimated rent
Home value
$304,700
$289,000 - $320,000
$1,999/mo
Zestimate® history
Loading...
Owner options
Explore your selling options
What's special
Welcome to this Gorgeous Brand New Home in Maize! This stunning property boasts 3 spacious bedrooms, 2 modern bathrooms, and a convenient 2 car attached garage. As you tour this home, you will be immediately drawn to its beautiful details, such as the warm luxury vinyl flooring and the open floor plan that creates a welcoming ambiance. The electric fireplace is a great focal point in the living space, and the beamed ceiling adds a touch of elegance to the room. The kitchen is a chef's dream, with granite counter tops, an island, stainless steel appliances (with a FRIDGE), and a large pantry. The bedrooms are generously sized and offer plenty of natural light. The master bedroom features a walk-in closet and a dual vanity in the bathroom. Safety is also a top priority with a safe room included in the design. Additionally, a separate main floor laundry room adds convenience to your daily routine. The backyard is perfect for relaxing and entertaining, with plenty of space and a covered patio. Sod and Sprinkler included is a major bonus!! Don't miss out on the opportunity to make this house your dream home! Schedule your exclusive appointment today.
Zillow last checked: 8 hours ago
Listing updated: January 10, 2024 at 07:02pm
Listed by:
Basem Krichati 316-440-6000,
Superior Realty
Source: SCKMLS,MLS#: 627078
Facts & features
Interior
Bedrooms & bathrooms
- Bedrooms: 3
- Bathrooms: 2
- Full bathrooms: 2
Primary bedroom
- Description: Carpet
- Level: Main
- Area: 196
- Dimensions: 14x14
Bedroom
- Description: Luxury Vinyl
- Level: Main
- Area: 120
- Dimensions: 12x10
Bedroom
- Description: Luxury Vinyl
- Level: Main
- Area: 130
- Dimensions: 13x10
Dining room
- Description: Luxury Vinyl
- Level: Main
- Area: 168
- Dimensions: 14x12
Kitchen
- Description: Luxury Vinyl
- Level: Main
- Area: 140
- Dimensions: 14x10
Living room
- Description: Luxury Vinyl
- Level: Main
- Area: 224
- Dimensions: 16x14
Heating
- Forced Air, Natural Gas
Cooling
- Central Air, Electric
Appliances
- Included: Dishwasher, Disposal, Microwave, Refrigerator, Range
- Laundry: Main Level, Laundry Room, 220 equipment
Features
- Ceiling Fan(s), Walk-In Closet(s)
- Basement: None
- Number of fireplaces: 1
- Fireplace features: One, Living Room, Electric, Glass Doors
Interior area
- Total interior livable area: 1,886 sqft
- Finished area above ground: 1,886
- Finished area below ground: 0
Property
Parking
- Total spaces: 2
- Parking features: Attached
- Garage spaces: 2
Features
- Levels: One
- Stories: 1
- Patio & porch: Covered
- Exterior features: Guttering - ALL, Sprinkler System
Lot
- Size: 0.26 Acres
- Features: Standard
Details
- Parcel number: 00289300
Construction
Type & style
- Home type: SingleFamily
- Architectural style: Ranch
- Property subtype: Single Family Onsite Built
Materials
- Frame w/Less than 50% Mas
- Foundation: Slab
- Roof: Composition
Condition
- Year built: 2023
Details
- Builder name: MFA & Associates
Utilities & green energy
- Gas: Natural Gas Available
- Utilities for property: Sewer Available, Natural Gas Available, Public
Community & neighborhood
Community
- Community features: Sidewalks, Jogging Path, Lake
Location
- Region: Maize
- Subdivision: CARRIAGE CROSSING
HOA & financial
HOA
- Has HOA: Yes
- HOA fee: $200 annually
- Services included: Gen. Upkeep for Common Ar
Other
Other facts
- Ownership: Builder
- Road surface type: Paved
Price history
Price history is unavailable.
Public tax history
Tax history is unavailable.
Neighborhood: 67101
Nearby schools
GreatSchools rating
- 5/10Vermillion Elementary SchoolGrades: PK-4Distance: 0.6 mi
- 5/10Maize Middle SchoolGrades: 7-8Distance: 0.3 mi
- 7/10Maize Sr High SchoolGrades: 9-12Distance: 0.9 mi
Schools provided by the listing agent
- Elementary: Maize USD266
- Middle: Maize
- High: Maize
Source: SCKMLS. This data may not be complete. We recommend contacting the local school district to confirm school assignments for this home.



