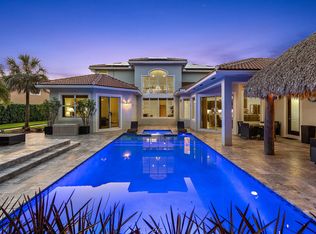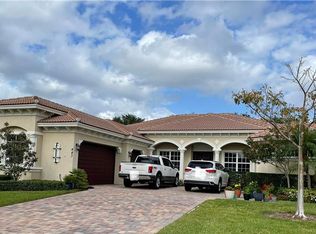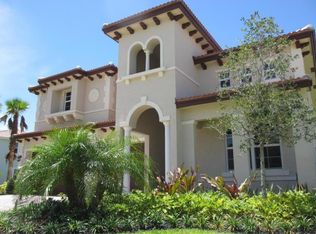Sold for $1,900,000 on 04/01/25
$1,900,000
439 Rudder Cay Way, Jupiter, FL 33458
5beds
4,315sqft
Single Family Residence
Built in 2014
0.31 Acres Lot
$1,883,400 Zestimate®
$440/sqft
$7,723 Estimated rent
Home value
$1,883,400
$1.68M - $2.11M
$7,723/mo
Zestimate® history
Loading...
Owner options
Explore your selling options
What's special
This completely reimagined Valenti II floor plan, meticulously renovated in 2022, is a modern farmhouse masterpiece designed by a talented local interior decorator. Every detail has been thoughtfully curated, with approximately $500,000 in high-end upgrades both inside and out, and no builder-grade finishes. Situated on a prime street in a desirable community with minimal traffic and wonderful neighbors, this home offers five bedrooms, five full baths, and a three-car garage across an expansive and comfortable layout.The first floor features an en-suite bedroom, an office, and a cabana/guest bath, while upstairs boasts the luxurious primary suite, three additional guest bedrooms, and a loft. From the moment you step through the striking frosted glass double doors, you're greeted by volume ceilings, elegant new wood-look porcelain tile floors, 6" baseboards, and exquisite custom moldings and trim. Every detail has been upgraded, from the solid core doors with modern hardware to the brand-new kitchen, which is a true centerpiece. It features an expanded island with 3" quartz counters, Turkish marble backsplash, built-in 48" Monogram refrigerator, Thermador dishwasher, double ovens, farmhouse-style porcelain sink, and under- and over-cabinet accent lighting. The open great room invites you in with shiplap walls, a custom-built entertainment center, high-end surround sound, and Restoration Hardware fixtures and draperies. The grand entryway is enhanced by a rounded staircase with new posts, railings, and hand-scraped wood flooring that extends throughout the upstairs. All five bathrooms have been completely renovated with premium fixtures and finishes, including the spacious primary suite's en-suite bath, which offers a spa-like escape. The suite also includes a sitting area, custom trim, a private outdoor balcony, dual walk-in closets with built-ins, and ample room to relax. The three guest suitestwo of which are en-suiteprovide generous space and built-in closet storage.
Additional highlights include an air-conditioned attic storage space with a hidden drop-down door, hurricane impact windows for energy efficiency and security, and extensive custom trim work throughout. Outside, the backyard is a private paradise featuring limestone decking surrounding a shimmering Pebble Tec pool and spa with double splash pads, a new heater, artificial turf with river rock planters, accent landscaping with lighting, and even a putting green.
The HOA takes care of the lawn in front and back as part of dues. Amenities include an amazing clubhouse with fitness center, kids splash park, resort style pool and jacuzzi, numerous playgrounds, basketball, 2 tennis courts, walking/jogging trails and much more. The Rialto social committee is always busy planning events for the residents to come together for people of all ages. Jupiter Community Park is right across the street and is home to many sports for kids and adults. Rialto is centrally located in Jupiter close to beaches, restaurants, and shopping. Only a short drive to Palm Beach International Airport and easy highway access with I-95 and the Turnpike only minutes away.
This is truly a one-of-a-kind home that seamlessly blends style, comfort, and function in a sought-after location.
Zillow last checked: 8 hours ago
Listing updated: April 01, 2025 at 07:23am
Listed by:
Dylan P Snyder 561-951-9301,
Compass Florida LLC
Bought with:
Charlene Porter
Coldwell Banker Realty
Source: BeachesMLS,MLS#: RX-11037536 Originating MLS: Beaches MLS
Originating MLS: Beaches MLS
Facts & features
Interior
Bedrooms & bathrooms
- Bedrooms: 5
- Bathrooms: 5
- Full bathrooms: 5
Primary bedroom
- Level: 2
- Area: 304
- Dimensions: 19 x 16
Bedroom 2
- Level: 2
- Area: 169.22
- Dimensions: 11.67 x 14.5
Bedroom 3
- Level: 2
- Area: 169.22
- Dimensions: 11.67 x 14.5
Bedroom 4
- Level: 2
- Area: 161.37
- Dimensions: 11 x 14.67
Bedroom 5
- Level: M
- Area: 166.87
- Dimensions: 11 x 15.17
Other
- Description: Master Bedroom Balcony
- Level: 2
- Area: 90
- Dimensions: 10 x 9
Den
- Level: M
- Area: 153.29
- Dimensions: 11.5 x 13.33
Dining room
- Level: M
- Area: 111.2
- Dimensions: 11.5 x 9.67
Family room
- Level: M
- Area: 383.23
- Dimensions: 20.17 x 19
Kitchen
- Level: M
- Area: 216.93
- Dimensions: 21 x 10.33
Living room
- Level: M
- Area: 337.93
- Dimensions: 19.5 x 17.33
Loft
- Level: 2
- Area: 179.35
- Dimensions: 11.33 x 15.83
Other
- Description: Master Bedroom Sitting area
- Level: 2
- Area: 144
- Dimensions: 16 x 9
Other
- Description: Garage
- Level: M
- Area: 625.61
- Dimensions: 29.33 x 21.33
Patio
- Level: M
- Area: 203.19
- Dimensions: 19.67 x 10.33
Porch
- Level: M
- Area: 64.15
- Dimensions: 12.83 x 5
Heating
- Central, Electric
Cooling
- Ceiling Fan(s), Central Air, Zoned
Appliances
- Included: Cooktop, Dishwasher, Disposal, Dryer, Freezer, Microwave, Gas Range, Refrigerator, Wall Oven, Washer, Electric Water Heater
- Laundry: Sink, Inside
Features
- Bar, Built-in Features, Closet Cabinets, Entrance Foyer, Kitchen Island, Pantry, Roman Tub, Upstairs Living Area, Volume Ceiling, Walk-In Closet(s)
- Flooring: Tile, Wood
- Doors: French Doors
- Windows: Hurricane Windows, Impact Glass, Single Hung Metal, Sliding, Impact Glass (Complete)
- Attic: Pull Down Stairs
Interior area
- Total structure area: 6,440
- Total interior livable area: 4,315 sqft
Property
Parking
- Total spaces: 3
- Parking features: 2+ Spaces, Circular Driveway, Driveway, Garage - Attached, Vehicle Restrictions, Auto Garage Open, Commercial Vehicles Prohibited
- Attached garage spaces: 3
- Has uncovered spaces: Yes
Features
- Stories: 2
- Patio & porch: Covered Patio, Open Patio
- Exterior features: Auto Sprinkler, Covered Balcony, Open Balcony
- Has private pool: Yes
- Pool features: Child Gate, Heated, In Ground, Salt Water, Pool/Spa Combo, Community
- Has spa: Yes
- Spa features: Community, Bath, Spa
- Fencing: Fenced
- Has view: Yes
- View description: Pool
- Waterfront features: None
Lot
- Size: 0.31 Acres
- Dimensions: 0.3147 acres
- Features: 1/4 to 1/2 Acre
Details
- Parcel number: 30424032010001590
- Zoning: RR - Rural Resi
Construction
Type & style
- Home type: SingleFamily
- Property subtype: Single Family Residence
Materials
- CBS
- Roof: Barrel,S-Tile
Condition
- Resale
- New construction: No
- Year built: 2014
Utilities & green energy
- Sewer: Public Sewer
- Water: Public
- Utilities for property: Cable Connected, Electricity Connected, Underground Utilities
Community & neighborhood
Security
- Security features: Burglar Alarm, Security Gate, Motion Detector, Smoke Detector(s)
Community
- Community features: Basketball, Bike - Jog, Cabana, Clubhouse, Fitness Center, Fitness Trail, Game Room, Manager on Site, Picnic Area, Playground, Sidewalks, Street Lights, Tennis Court(s), No Membership Avail, Gated
Location
- Region: Jupiter
- Subdivision: Rialto
HOA & financial
HOA
- Has HOA: Yes
- HOA fee: $423 monthly
- Services included: Common Areas, Maintenance Grounds, Management Fees, Manager, Pool Service, Recrtnal Facility, Reserve Funds, Security
Other fees
- Application fee: $150
Other
Other facts
- Listing terms: Cash,Conventional
Price history
| Date | Event | Price |
|---|---|---|
| 4/1/2025 | Sold | $1,900,000-5%$440/sqft |
Source: | ||
| 2/18/2025 | Pending sale | $1,999,900$463/sqft |
Source: | ||
| 1/8/2025 | Price change | $1,999,900-10.1%$463/sqft |
Source: | ||
| 11/23/2024 | Price change | $2,225,000+17.4%$516/sqft |
Source: | ||
| 6/1/2023 | Pending sale | $1,895,000+2.4%$439/sqft |
Source: | ||
Public tax history
| Year | Property taxes | Tax assessment |
|---|---|---|
| 2024 | $22,876 +112.5% | $1,366,119 +112.3% |
| 2023 | $10,766 0% | $643,582 +3% |
| 2022 | $10,767 +0.7% | $624,837 +3% |
Find assessor info on the county website
Neighborhood: Rialto
Nearby schools
GreatSchools rating
- 8/10Limestone Creek Elementary SchoolGrades: PK-5Distance: 0.8 mi
- 8/10Jupiter Middle SchoolGrades: 6-8Distance: 3.9 mi
- 7/10Jupiter High SchoolGrades: 9-12Distance: 4.6 mi
Schools provided by the listing agent
- Elementary: Limestone Creek Elementary School
- Middle: Jupiter Middle School
- High: Jupiter High School
Source: BeachesMLS. This data may not be complete. We recommend contacting the local school district to confirm school assignments for this home.
Get a cash offer in 3 minutes
Find out how much your home could sell for in as little as 3 minutes with a no-obligation cash offer.
Estimated market value
$1,883,400
Get a cash offer in 3 minutes
Find out how much your home could sell for in as little as 3 minutes with a no-obligation cash offer.
Estimated market value
$1,883,400


