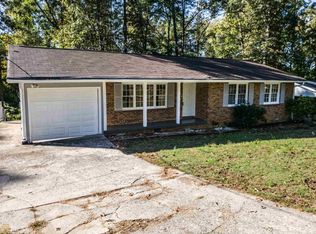Do not wait! This Newly Renovated all brick Ranch home with partial basement- 2 FINISHED BONUS ROOMS-will go quick! Great home! New stainless steel appliances, granite countertops, breakfast bar, view to family room, custom backsplash and more in newly updated kitchen. Gorgeous hardwoods throughout, Freshly painted, bay window, plenty of closet space and more. Entertain in your Private backyard with patio!
This property is off market, which means it's not currently listed for sale or rent on Zillow. This may be different from what's available on other websites or public sources.
