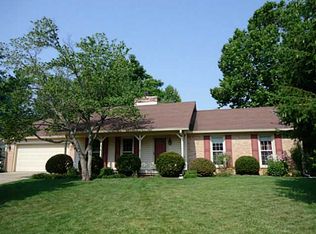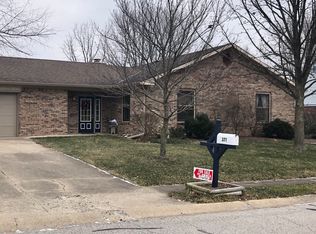Sold
$260,000
439 Raintree Dr, Danville, IN 46122
3beds
1,447sqft
Residential, Single Family Residence
Built in 1979
0.29 Acres Lot
$282,100 Zestimate®
$180/sqft
$1,662 Estimated rent
Home value
$282,100
$251,000 - $307,000
$1,662/mo
Zestimate® history
Loading...
Owner options
Explore your selling options
What's special
All Brick Ranch with Brand New ROOF being installed this week! Generous sized lot with mature trees & partially fenced backyard. Extra large covered back patio will be a great spot to host guests and enjoy plenty of room for outdoor activities! Large Mini Barn included for extra storage. This one has been in the same family & is well taken care of but in Need of some updates. Good opportunity for some sweat equity with minimal improvements. Quite street close to Hendricks Regional & Easy commute to Indy Airport.
Zillow last checked: 8 hours ago
Listing updated: March 13, 2024 at 04:22pm
Listing Provided by:
Gina Ramirez 317-517-3129,
Blu Nest Realty
Bought with:
Gina Ramirez
Blu Nest Realty
Source: MIBOR as distributed by MLS GRID,MLS#: 21964786
Facts & features
Interior
Bedrooms & bathrooms
- Bedrooms: 3
- Bathrooms: 2
- Full bathrooms: 2
- Main level bathrooms: 2
- Main level bedrooms: 3
Primary bedroom
- Features: Carpet
- Level: Main
- Area: 143 Square Feet
- Dimensions: 13x11
Bedroom 2
- Features: Carpet
- Level: Main
- Area: 120 Square Feet
- Dimensions: 12x10
Bedroom 3
- Features: Carpet
- Level: Main
- Area: 90 Square Feet
- Dimensions: 10x9
Other
- Features: Vinyl
- Level: Main
- Area: 40 Square Feet
- Dimensions: 5x8
Family room
- Features: Carpet
- Level: Main
- Area: 231 Square Feet
- Dimensions: 21x11
Kitchen
- Features: Vinyl
- Level: Main
- Area: 132 Square Feet
- Dimensions: 12x11
Living room
- Features: Carpet
- Level: Main
- Area: 208 Square Feet
- Dimensions: 16x13
Heating
- Heat Pump
Cooling
- Has cooling: Yes
Appliances
- Included: Dishwasher, Dryer, Electric Water Heater, MicroHood, Electric Oven, Refrigerator, Washer
- Laundry: Laundry Room
Features
- Attic Access, Ceiling Fan(s), Eat-in Kitchen
- Windows: Window Bay Bow, Windows Thermal, Wood Work Stained
- Has basement: No
- Attic: Access Only
- Number of fireplaces: 1
- Fireplace features: Family Room
Interior area
- Total structure area: 1,447
- Total interior livable area: 1,447 sqft
Property
Parking
- Total spaces: 2
- Parking features: Attached
- Attached garage spaces: 2
Features
- Levels: One
- Stories: 1
- Patio & porch: Covered
- Fencing: Fenced,Chain Link,Partial
Lot
- Size: 0.29 Acres
- Features: Sidewalks, Street Lights, Mature Trees
Details
- Additional structures: Barn Mini
- Parcel number: 321102336009000003
- Horse amenities: None
Construction
Type & style
- Home type: SingleFamily
- Architectural style: Ranch
- Property subtype: Residential, Single Family Residence
Materials
- Brick
- Foundation: Block
Condition
- Fixer
- New construction: No
- Year built: 1979
Utilities & green energy
- Electric: 200+ Amp Service
- Water: Municipal/City
- Utilities for property: Electricity Connected
Community & neighborhood
Location
- Region: Danville
- Subdivision: Old Farm
Price history
| Date | Event | Price |
|---|---|---|
| 3/13/2024 | Sold | $260,000$180/sqft |
Source: | ||
| 2/22/2024 | Pending sale | $260,000$180/sqft |
Source: | ||
| 2/21/2024 | Listed for sale | $260,000+104.9%$180/sqft |
Source: | ||
| 8/24/2001 | Sold | $126,900$88/sqft |
Source: | ||
Public tax history
| Year | Property taxes | Tax assessment |
|---|---|---|
| 2024 | $1,597 -4.4% | $232,400 +16% |
| 2023 | $1,671 +20.3% | $200,300 +5% |
| 2022 | $1,389 +12.5% | $190,700 +13.9% |
Find assessor info on the county website
Neighborhood: 46122
Nearby schools
GreatSchools rating
- NANorth Elementary SchoolGrades: PK-2Distance: 2.1 mi
- 7/10Danville Middle SchoolGrades: 5-8Distance: 2.7 mi
- 8/10Danville Community High SchoolGrades: 9-12Distance: 2.4 mi
Schools provided by the listing agent
- Middle: Danville Middle School
- High: Danville Community High School
Source: MIBOR as distributed by MLS GRID. This data may not be complete. We recommend contacting the local school district to confirm school assignments for this home.
Get a cash offer in 3 minutes
Find out how much your home could sell for in as little as 3 minutes with a no-obligation cash offer.
Estimated market value$282,100
Get a cash offer in 3 minutes
Find out how much your home could sell for in as little as 3 minutes with a no-obligation cash offer.
Estimated market value
$282,100

