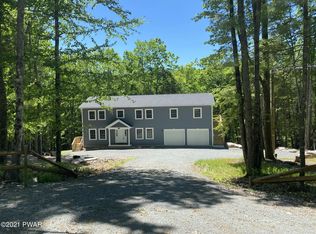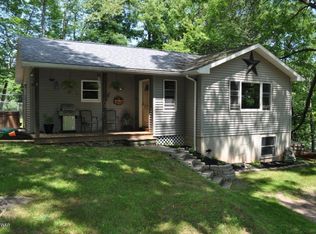Sold for $458,000
$458,000
439 Plank Rd, Beach Lake, PA 18405
5beds
3,460sqft
Single Family Residence
Built in 2007
3.64 Acres Lot
$535,600 Zestimate®
$132/sqft
$3,380 Estimated rent
Home value
$535,600
$503,000 - $568,000
$3,380/mo
Zestimate® history
Loading...
Owner options
Explore your selling options
What's special
PEACEFUL ESCAPE! Get off the beaten path & feel the stress start melting away! Experience serenity at this SPACIOUS country home privately nestled on 3.64 acres & just a short walk or 3-minute ride to access the Wild & Scenic Delaware River! With so much space, including 5 BR & 4 BA, the home's layout lends itself to entertaining & hosting guests! Living room features soaring ceilings, wood floors, abundant natural light, wood-burning stove, & walk out to the front covered deck offering distant country views. More space, too, in the open loft area as well as the finished walk-out basement. Enjoy outdoor meals & grilling on the back deck or step back inside to the extended dining room where you may comfortably seat 20 or more. Make time to connect w/ nature at your own outdoor oas, Beds Description: Primary1st, Beds Description: 2+BED 2nd, Baths: 1 Bath Level 1, Baths: 1 Bath Level 2, Baths: 1/2 Bath Lev 1, Baths: 1/2 Bath Lev L, Baths: Modern, Eating Area: Formal DN Room, Beds Description: 1Bed1st
Zillow last checked: 8 hours ago
Listing updated: September 03, 2024 at 10:33pm
Listed by:
Jennifer A Rodriguez 718-309-1381,
RE/MAX WAYNE
Bought with:
Jeremy J Watson, RM425357
Real of Pennsylvania
Source: PWAR,MLS#: 223252
Facts & features
Interior
Bedrooms & bathrooms
- Bedrooms: 5
- Bathrooms: 4
- Full bathrooms: 2
- 1/2 bathrooms: 2
Primary bedroom
- Description: plus 5.5 x 5.5 walk-in closet
- Area: 304
- Dimensions: 16 x 19
Bedroom 2
- Area: 165
- Dimensions: 13.75 x 12
Bedroom 3
- Area: 132.25
- Dimensions: 11.5 x 11.5
Bedroom 4
- Area: 102.13
- Dimensions: 9.5 x 10.75
Bedroom 5
- Area: 138
- Dimensions: 11.5 x 12
Primary bathroom
- Description: with walk-in shower and whirlpool tub
- Area: 130
- Dimensions: 10 x 13
Bathroom 2
- Description: half bath
- Area: 28
- Dimensions: 7 x 4
Bathroom 3
- Description: full bath with linen closet
- Area: 80
- Dimensions: 10 x 8
Bathroom 4
- Description: half bath
- Area: 25
- Dimensions: 5 x 5
Bonus room
- Description: storage/mudroom
- Area: 135
- Dimensions: 9 x 15
Dining room
- Area: 144.88
- Dimensions: 9.5 x 15.25
Family room
- Area: 728
- Dimensions: 28 x 26
Kitchen
- Description: Eat in Kitchen
- Area: 324
- Dimensions: 13.5 x 24
Laundry
- Area: 40.38
- Dimensions: 9.5 x 4.25
Living room
- Description: wood-burning stove, cathedral ceilings
- Area: 367.5
- Dimensions: 17.5 x 21
Loft
- Area: 160
- Dimensions: 16 x 10
Heating
- Baseboard, Wood Stove, Oil, Hot Water, Coal
Cooling
- Ceiling Fan(s)
Appliances
- Included: Dryer, Washer, Self Cleaning Oven, Refrigerator, Electric Range, Electric Oven, Dishwasher
Features
- Cathedral Ceiling(s), Walk-In Closet(s), Eat-in Kitchen
- Flooring: Carpet, Tile, Hardwood, Ceramic Tile
- Basement: Finished,Walk-Out Access,Full,French Drain
- Has fireplace: Yes
- Fireplace features: Free Standing, Wood Burning Stove, Wood Burning, Living Room
Interior area
- Total structure area: 3,880
- Total interior livable area: 3,460 sqft
Property
Parking
- Total spaces: 1
- Parking features: Garage, See Remarks, Other, Off Street
- Garage spaces: 1
Features
- Stories: 2
- Patio & porch: Covered, Patio, Deck
- Has spa: Yes
- Spa features: Bath
- Has view: Yes
- Body of water: None
Lot
- Size: 3.64 Acres
- Features: Views, Wooded
Details
- Additional structures: Shed(s)
- Parcel number: 07002370042.0001
- Zoning description: Other
Construction
Type & style
- Home type: SingleFamily
- Architectural style: Cape Cod,Contemporary
- Property subtype: Single Family Residence
Materials
- Stone Veneer, Vinyl Siding
- Roof: Asphalt,Fiberglass
Condition
- Year built: 2007
Utilities & green energy
- Sewer: Septic Tank
- Water: Well
- Utilities for property: Cable Available
Community & neighborhood
Security
- Security features: See Remarks
Location
- Region: Beach Lake
- Subdivision: None
HOA & financial
HOA
- Has HOA: No
Other
Other facts
- Listing terms: Cash,VA Loan,FHA,Conventional
- Road surface type: Other
Price history
| Date | Event | Price |
|---|---|---|
| 3/31/2023 | Sold | $458,000-8.4%$132/sqft |
Source: | ||
| 2/28/2023 | Pending sale | $499,999$145/sqft |
Source: | ||
| 8/26/2022 | Listed for sale | $499,999+212.5%$145/sqft |
Source: | ||
| 5/23/2011 | Sold | $160,000$46/sqft |
Source: | ||
Public tax history
| Year | Property taxes | Tax assessment |
|---|---|---|
| 2025 | $6,980 +3% | $395,700 |
| 2024 | $6,774 | $395,700 |
| 2023 | $6,774 -13.4% | $395,700 +33% |
Find assessor info on the county website
Neighborhood: 18405
Nearby schools
GreatSchools rating
- 7/10Damascus Area SchoolGrades: PK-8Distance: 5.2 mi
- 8/10Honesdale High SchoolGrades: 9-12Distance: 10.2 mi
Get a cash offer in 3 minutes
Find out how much your home could sell for in as little as 3 minutes with a no-obligation cash offer.
Estimated market value$535,600
Get a cash offer in 3 minutes
Find out how much your home could sell for in as little as 3 minutes with a no-obligation cash offer.
Estimated market value
$535,600

