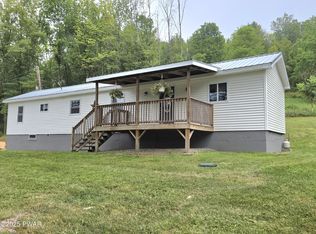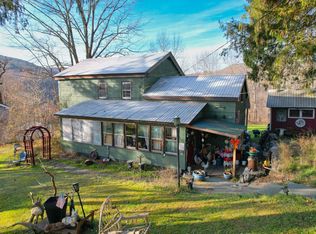Large 4 bedroom, 3 bathroom home on 1.4 acres of land with picturesque views of the Delaware River for sale. Prime location for river sports such as canoeing and kayaking, as well as, winter sports like skiing. Asking $298,000. Priced “as is”. Needs some TLC. Currently in the process of repairs. Price will increase to fair market value when repairs are completed. No realtors or brokers at this time. Message for more information.
This property is off market, which means it's not currently listed for sale or rent on Zillow. This may be different from what's available on other websites or public sources.

