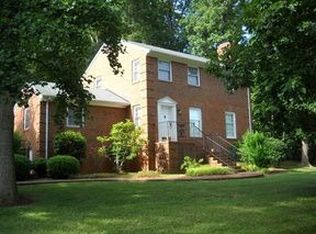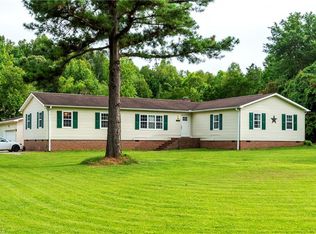Sold for $445,000
$445,000
439 Old Farm Rd, Thomasville, NC 27360
3beds
3,276sqft
Stick/Site Built, Residential, Single Family Residence
Built in 1988
2.07 Acres Lot
$494,500 Zestimate®
$--/sqft
$2,848 Estimated rent
Home value
$494,500
$470,000 - $524,000
$2,848/mo
Zestimate® history
Loading...
Owner options
Explore your selling options
What's special
Bring a tall glass of lemonade because you're not going to want to ever leave the 2 large, covered, rocking chair porches on this spacious, charming private log home retreat nestled on 2 acres in Thomasville! Main level features updated kitchen, spacious 2-story great room, extra large primary bedroom with sitting room & ensuite, dining area, laundry room & 2 car garage with extra storage area for your mower! Upstairs you'll find large bedrooms with large, deep closets, loft & flex space! 1,655 sq ft walkout basement is heated, cooled & plumbed! Finish it out to create extra living space, a private guest suite, or possible AirBnB. New HVAC & insulated attic in 2022. Updated kitchen with new LVP floors, custom cabinets, dishwasher, sink & granite countertops in 2021. Propane tank is 75% full, so you'll enjoy instant energy savings this winter! Septic is permitted for a 3 bdrm home; however, sellers & past owner have always used it as if it is a 4 bed home. See floorplan in pictures.
Zillow last checked: 8 hours ago
Listing updated: April 11, 2024 at 08:53am
Listed by:
Jennifer Levi 743-333-8247,
The District Group
Bought with:
Meredith Tanner, 346400
eXp Realty, LLC
Source: Triad MLS,MLS#: 1114042 Originating MLS: Winston-Salem
Originating MLS: Winston-Salem
Facts & features
Interior
Bedrooms & bathrooms
- Bedrooms: 3
- Bathrooms: 3
- Full bathrooms: 2
- 1/2 bathrooms: 1
- Main level bathrooms: 2
Primary bedroom
- Level: Main
- Dimensions: 22.42 x 18
Bedroom 2
- Level: Second
- Dimensions: 15 x 23
Bedroom 3
- Level: Second
- Dimensions: 14.42 x 15
Bonus room
- Level: Second
- Dimensions: 12.75 x 11.58
Dining room
- Level: Main
- Dimensions: 29 x 8
Great room
- Level: Main
- Dimensions: 22.67 x 19.08
Kitchen
- Level: Main
- Dimensions: 14 x 11.42
Laundry
- Level: Main
- Dimensions: 10 x 9
Living room
- Level: Second
- Dimensions: 29 x 17.42
Loft
- Level: Second
- Dimensions: 4.17 x 6.25
Heating
- Fireplace(s), Forced Air, Propane
Cooling
- Central Air
Appliances
- Included: Dishwasher, Free-Standing Range, Electric Water Heater
- Laundry: Dryer Connection, Main Level, Washer Hookup
Features
- Great Room, Ceiling Fan(s), Dead Bolt(s)
- Flooring: Carpet, Wood
- Basement: Unfinished, Basement
- Attic: Access Only,Storage
- Number of fireplaces: 2
- Fireplace features: Basement, Great Room
Interior area
- Total structure area: 3,276
- Total interior livable area: 3,276 sqft
- Finished area above ground: 3,276
Property
Parking
- Total spaces: 2
- Parking features: Garage, Driveway, Garage Door Opener, Attached, Garage Faces Side
- Attached garage spaces: 2
- Has uncovered spaces: Yes
Features
- Levels: One and One Half
- Stories: 1
- Patio & porch: Porch
- Exterior features: Garden
- Pool features: None
Lot
- Size: 2.07 Acres
- Features: Partially Cleared, Partially Wooded
- Residential vegetation: Partially Wooded
Details
- Parcel number: 16348G0000007000
- Zoning: RS
- Special conditions: Owner Sale
Construction
Type & style
- Home type: SingleFamily
- Architectural style: Log
- Property subtype: Stick/Site Built, Residential, Single Family Residence
Materials
- Log
Condition
- Year built: 1988
Utilities & green energy
- Sewer: Septic Tank
- Water: Public
Community & neighborhood
Security
- Security features: Security System, Carbon Monoxide Detector(s), Smoke Detector(s)
Location
- Region: Thomasville
- Subdivision: Woodlind Hills
Other
Other facts
- Listing agreement: Exclusive Right To Sell
- Listing terms: Cash,Conventional,FHA,VA Loan
Price history
| Date | Event | Price |
|---|---|---|
| 10/18/2023 | Sold | $445,000-4.3% |
Source: | ||
| 9/3/2023 | Pending sale | $465,000 |
Source: | ||
| 8/15/2023 | Price change | $465,000-3.1% |
Source: | ||
| 7/27/2023 | Listed for sale | $480,000+66.1% |
Source: | ||
| 6/23/2020 | Sold | $289,000-3.7% |
Source: | ||
Public tax history
| Year | Property taxes | Tax assessment |
|---|---|---|
| 2025 | $1,948 | $304,360 |
| 2024 | $1,948 +6% | $304,360 +6% |
| 2023 | $1,837 | $287,080 |
Find assessor info on the county website
Neighborhood: 27360
Nearby schools
GreatSchools rating
- 4/10Fair Grove ElementaryGrades: PK-5Distance: 1.5 mi
- 2/10E Lawson Brown MiddleGrades: 6-8Distance: 2.9 mi
- 3/10East Davidson HighGrades: 9-12Distance: 2.8 mi
Get a cash offer in 3 minutes
Find out how much your home could sell for in as little as 3 minutes with a no-obligation cash offer.
Estimated market value$494,500
Get a cash offer in 3 minutes
Find out how much your home could sell for in as little as 3 minutes with a no-obligation cash offer.
Estimated market value
$494,500

