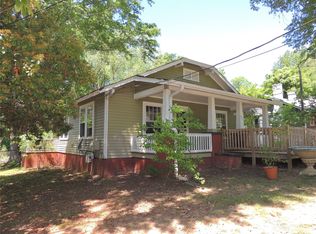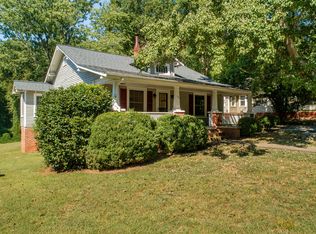3BD/2BA adorable cottage within walking distance of beautiful historic town of Rutherfordton! Covered front porch welcomes you inside to the charm and character this home features! Family room open to the formal dining room, kitchen with ample cabinets and all appliances! Spacious master bedroom with FP/gas logs, full bath with shower only and W/D hook ups, and french doors to access the deck! Small bedroom on the front right and the other bedroom has a door to the main bath perfect for guests! Main bath features a tub/shower with linen cabinet! 15x16 deck for entertaining overlooking the fenced back yard perfect for children and pets! Small metal storage building conveys! Mature landscaping and gravel drive! Convenient to the Kiwanis park, restaurants, shopping, hospital and major highways! A must see!
This property is off market, which means it's not currently listed for sale or rent on Zillow. This may be different from what's available on other websites or public sources.

