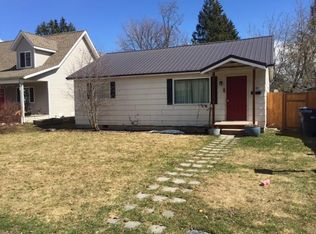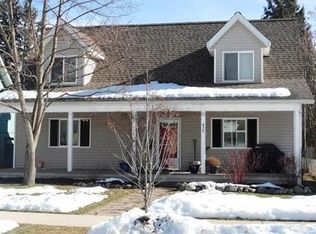Sold on 10/27/25
Price Unknown
439 Marion Ave, Sandpoint, ID 83864
2beds
1baths
1,460sqft
Single Family Residence
Built in 1920
6,098.4 Square Feet Lot
$514,100 Zestimate®
$--/sqft
$1,739 Estimated rent
Home value
$514,100
$452,000 - $586,000
$1,739/mo
Zestimate® history
Loading...
Owner options
Explore your selling options
What's special
Prime South Sandpoint living with a bonus ADU! Nestled in a highly desirable location, this property puts you steps away from it all—enjoy easy walking or biking to downtown, Memorial Field, or swimming at Third Street Pier. The main home is a charming 2-bedroom, 1-bath retreat featuring an inviting open floor plan, convenient in-home laundry, and a fenced rear yard perfect for relaxation or play. With well-established landscaping and exceptional curb appeal, this residence radiates warmth and character. Adding incredible value, the separate ADU—accessible via the alley—offers a cozy 1-bedroom, 1-bath layout with ample living space and its own outdoor area. Ideal as a lucrative rental for extra income or a stylish work-from-home sanctuary, the possibilities are endless. Don't let this rare find slip away! Owner financing available with 25% down
Zillow last checked: 8 hours ago
Listing updated: October 28, 2025 at 09:41am
Listed by:
Jake Humble 208-304-7944,
PUREWEST REAL ESTATE,
Jimy Black 208-255-6207
Bought with:
Non Agent
NON AGENCY
Source: SELMLS,MLS#: 20250763
Facts & features
Interior
Bedrooms & bathrooms
- Bedrooms: 2
- Bathrooms: 1
- Main level bathrooms: 1
- Main level bedrooms: 2
Primary bedroom
- Level: Main
Bedroom 2
- Level: Main
Bathroom 1
- Level: Main
Dining room
- Level: Main
Kitchen
- Level: Main
Living room
- Level: Main
Heating
- Forced Air, Natural Gas
Appliances
- Included: Built In Microwave, Range/Oven
- Laundry: Main Level
Features
- High Speed Internet
- Basement: None,Crawl Space
Interior area
- Total structure area: 1,460
- Total interior livable area: 1,460 sqft
- Finished area above ground: 1,460
- Finished area below ground: 0
Property
Parking
- Parking features: No Garage, On Street, Off Street
- Has uncovered spaces: Yes
Features
- Levels: One
- Stories: 1
Lot
- Size: 6,098 sqft
- Features: City Lot, In Town, Landscaped, Level
Details
- Additional structures: Detached, Second Residence
- Parcel number: RPS043100101050A
- Zoning description: Residential
Construction
Type & style
- Home type: SingleFamily
- Architectural style: Ranch
- Property subtype: Single Family Residence
Materials
- Frame, Log Siding
Condition
- Resale
- New construction: No
- Year built: 1920
Utilities & green energy
- Sewer: Public Sewer
- Water: Public
- Utilities for property: Electricity Connected, Natural Gas Connected, Phone Connected
Community & neighborhood
Location
- Region: Sandpoint
Other
Other facts
- Listing terms: Cash, Conventional, Contract, VA Loan, See Remarks
Price history
| Date | Event | Price |
|---|---|---|
| 10/27/2025 | Sold | -- |
Source: | ||
| 9/29/2025 | Pending sale | $550,000$377/sqft |
Source: | ||
| 6/2/2025 | Price change | $550,000-4.3%$377/sqft |
Source: | ||
| 4/7/2025 | Listed for sale | $575,000$394/sqft |
Source: | ||
| 9/26/2024 | Listing removed | $575,000$394/sqft |
Source: | ||
Public tax history
| Year | Property taxes | Tax assessment |
|---|---|---|
| 2024 | $3,114 +3% | $442,679 +7.2% |
| 2023 | $3,024 -4% | $413,078 +4.3% |
| 2022 | $3,151 +16.2% | $395,956 +76.9% |
Find assessor info on the county website
Neighborhood: 83864
Nearby schools
GreatSchools rating
- 8/10Washington Elementary SchoolGrades: PK-6Distance: 0.1 mi
- 7/10Sandpoint Middle SchoolGrades: 7-8Distance: 0.4 mi
- 5/10Sandpoint High SchoolGrades: 7-12Distance: 0.5 mi
Schools provided by the listing agent
- Elementary: Washington
- Middle: Sandpoint
- High: Sandpoint
Source: SELMLS. This data may not be complete. We recommend contacting the local school district to confirm school assignments for this home.
Sell for more on Zillow
Get a free Zillow Showcase℠ listing and you could sell for .
$514,100
2% more+ $10,282
With Zillow Showcase(estimated)
$524,382
