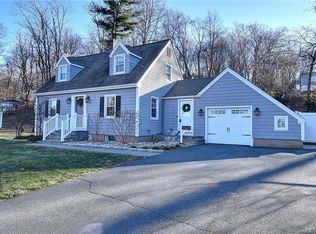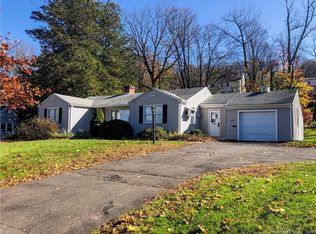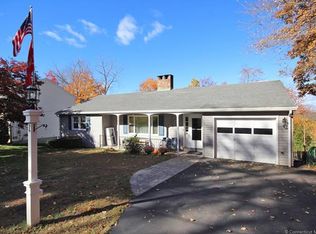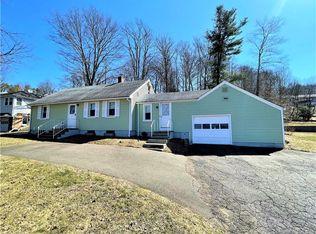An expanded Cape walking distance to the Connecticut River, Schools, and Brownstone Recreation is the best value in town With two spacious second story bedrooms, updated full bath, first floor bedroom with an expandable half bath, this home has room to grow. The living room, dining room, kitchen and informal breakfast area flow seamlessly to create a modified open concept. More features include a brick fireplace, lovely red oak floors up and down, an enclosed breezeway from the kitchen to the one car garage with workshop area keeps everyone warm and out of the weather with the groceries. A large basement for finishing or storage...your pick A private, level backyard. Town water and sewer. Maintenace free exterior vinyl siding. This property is being sold "As Is". A fresh coat of paint and cosmetic upgrades of your choice will be well worth the investment.
This property is off market, which means it's not currently listed for sale or rent on Zillow. This may be different from what's available on other websites or public sources.



