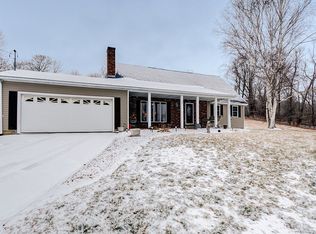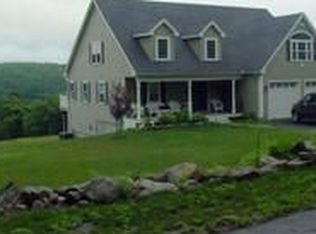Sold for $940,000
$940,000
439 Lower Rd, Hardwick, MA 01037
4beds
2,857sqft
Farm
Built in 2005
35.78 Acres Lot
$-- Zestimate®
$329/sqft
$-- Estimated rent
Home value
Not available
Estimated sales range
Not available
Not available
Zestimate® history
Loading...
Owner options
Explore your selling options
What's special
Set upon a gentle hill, this incredible nearly 36-acre property offers a picturesque landscape with sweeping scenic views. The colonial-style home encompasses timeless elegance with beautiful pine wood flooring and beamed ceilings throughout. The grandeur of the living room is a showstopper, featuring an open floor plan and a warm fireplace. The large kitchen has custom cabinetry, an island and French doors that flood the space with natural light while seamlessly connecting to the outdoor patio. Each of the 4 bedrooms provides breathtaking views and a large 2nd floor bonus room offers endless possibilities for a home office, playroom or additional living space. Outside you are met with expansive ready-to-use farmland that comes equipped with fencing, a barn, 2 sheds, a woodshed and a chicken coop. With its ample farmland, charming colonial aesthetics, and sweeping views, this property offers an unparalleled opportunity to experience the quintessential New England lifestyle.
Zillow last checked: 8 hours ago
Listing updated: January 27, 2025 at 07:11am
Listed by:
Katie Mulcahy 774-244-7727,
Mathieu Newton Sotheby's International Realty 508-366-9608,
Edward Newton Jr 508-826-6931
Bought with:
Sara Fish
J Blumen & Associates
Source: MLS PIN,MLS#: 73230567
Facts & features
Interior
Bedrooms & bathrooms
- Bedrooms: 4
- Bathrooms: 2
- Full bathrooms: 2
Primary bedroom
- Features: Closet, Flooring - Wood, Lighting - Overhead, Window Seat
- Level: Second
- Area: 432
- Dimensions: 24 x 18
Bedroom 2
- Features: Closet, Flooring - Wood
- Level: Second
- Area: 255
- Dimensions: 17 x 15
Bedroom 3
- Features: Closet, Flooring - Wood
- Level: Second
- Area: 121
- Dimensions: 11 x 11
Bedroom 4
- Features: Beamed Ceilings, Closet, Flooring - Wood
- Level: First
- Area: 187
- Dimensions: 17 x 11
Primary bathroom
- Features: No
Bathroom 1
- Features: Bathroom - With Tub & Shower, Closet - Linen, Flooring - Hardwood, Countertops - Stone/Granite/Solid, Lighting - Sconce
- Level: First
- Area: 70
- Dimensions: 10 x 7
Bathroom 2
- Features: Bathroom - With Tub & Shower, Flooring - Wood, Countertops - Stone/Granite/Solid, Lighting - Sconce
- Level: Second
Kitchen
- Features: Beamed Ceilings, Flooring - Wood, Dining Area, Countertops - Stone/Granite/Solid, French Doors, Kitchen Island, Cabinets - Upgraded, Exterior Access, Recessed Lighting, Gas Stove, Lighting - Overhead
- Level: Main,First
- Area: 361
- Dimensions: 19 x 19
Living room
- Features: Beamed Ceilings, Flooring - Wood, Open Floorplan
- Level: First
- Area: 405
- Dimensions: 27 x 15
Heating
- Forced Air, Oil
Cooling
- Central Air
Appliances
- Included: Water Heater, Tankless Water Heater, Range, Dishwasher, Refrigerator, Washer, Dryer
- Laundry: Electric Dryer Hookup, Washer Hookup
Features
- Closet/Cabinets - Custom Built, Lighting - Overhead, Window Seat, Bonus Room, Central Vacuum
- Flooring: Wood, Flooring - Wood
- Doors: French Doors
- Basement: Full,Interior Entry,Bulkhead,Concrete,Unfinished
- Number of fireplaces: 1
- Fireplace features: Living Room
Interior area
- Total structure area: 2,857
- Total interior livable area: 2,857 sqft
Property
Parking
- Total spaces: 10
- Parking features: Attached, Garage Faces Side, Off Street, Paved
- Attached garage spaces: 2
- Uncovered spaces: 8
Features
- Patio & porch: Patio
- Exterior features: Patio, Rain Gutters, Storage, Barn/Stable, Garden, Horses Permitted
- Has view: Yes
- View description: Scenic View(s)
- Frontage length: 731.00
Lot
- Size: 35.78 Acres
- Features: Farm
Details
- Additional structures: Barn/Stable
- Parcel number: M:1110 B:0000 L:00050,3546130
- Zoning: R40
- Horses can be raised: Yes
Construction
Type & style
- Home type: SingleFamily
- Architectural style: Colonial,Farmhouse
- Property subtype: Farm
Materials
- Frame
- Foundation: Concrete Perimeter
- Roof: Shingle
Condition
- Year built: 2005
Utilities & green energy
- Electric: 200+ Amp Service
- Sewer: Private Sewer
- Water: Private
- Utilities for property: for Gas Range, for Electric Dryer, Washer Hookup
Community & neighborhood
Community
- Community features: Park, Walk/Jog Trails, Stable(s), Conservation Area, Private School, Public School
Location
- Region: Hardwick
Price history
| Date | Event | Price |
|---|---|---|
| 1/24/2025 | Sold | $940,000-1.1%$329/sqft |
Source: MLS PIN #73230567 Report a problem | ||
| 1/9/2025 | Contingent | $950,000$333/sqft |
Source: MLS PIN #73230567 Report a problem | ||
| 11/1/2024 | Price change | $950,000-2.6%$333/sqft |
Source: MLS PIN #73230567 Report a problem | ||
| 8/16/2024 | Price change | $975,000-2.5%$341/sqft |
Source: MLS PIN #73230567 Report a problem | ||
| 4/30/2024 | Listed for sale | $1,000,000$350/sqft |
Source: MLS PIN #73230567 Report a problem | ||
Public tax history
Tax history is unavailable.
Neighborhood: 01037
Nearby schools
GreatSchools rating
- 7/10Hardwick Elementary SchoolGrades: PK-5Distance: 0.3 mi
- 4/10Quabbin Regional Middle SchoolGrades: 6-8Distance: 6.9 mi
- 4/10Quabbin Regional High SchoolGrades: 9-12Distance: 6.9 mi
Get pre-qualified for a loan
At Zillow Home Loans, we can pre-qualify you in as little as 5 minutes with no impact to your credit score.An equal housing lender. NMLS #10287.

