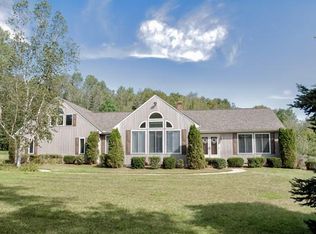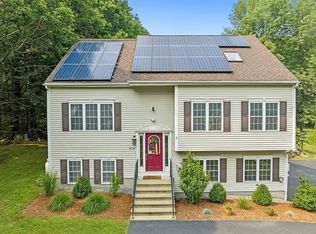Beautifully updated and well maintained colonial on quiet rural road. Make memories here this summer enjoying your pool, BBQ's on the back deck, and the landscaped yard with established perennials. Inside you'll find bright, spacious rooms with an inviting layout that's perfect for entertaining. First floor laundry, living room, dining room, den, mudroom, half bath and kitchen with granite counter tops, breakfast bar, stainless steel appliances and garden window. Sliders open to a large back deck with stairs leading to the above ground pool and private level yard. On the second floor you'll find two bedrooms, a full bath plus a master suite with ample closet space. Additional 750 sq ft in the finished walkout basement, complete with pellet stove and work space. Two car garage, storage shed, and kennel all situated on 1.6 acres abutting conservation land. Only 30 minutes to Worcester or Rt 2 make this an easy commute. Passing title 5 in hand. Don't miss this one!
This property is off market, which means it's not currently listed for sale or rent on Zillow. This may be different from what's available on other websites or public sources.

