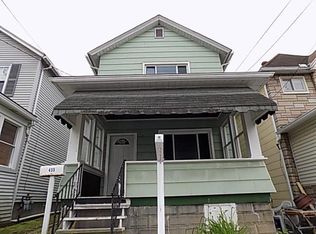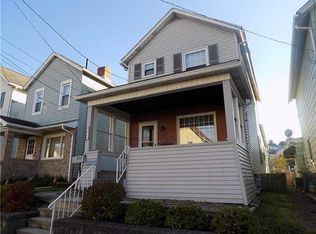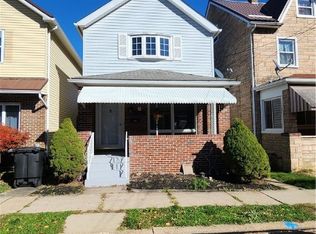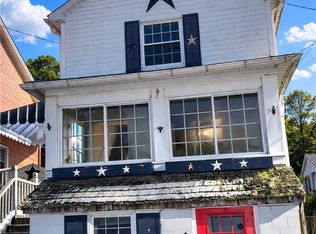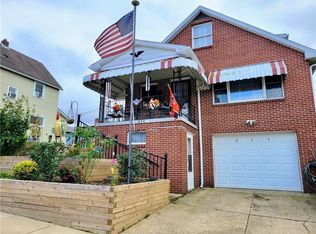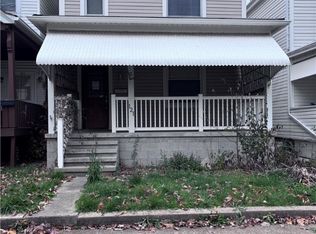Move-in ready and full of charm, this home sits on a corner lot with a detached garage, an off-street parking space, and plenty of on-street parking. Enjoy outdoor living on the inviting 17' x 9' covered front porch or the 19' x 6' back porch that overlooks the back yard, with convenient access from the kitchen. Inside, you’ll find nice-size rooms and numerous updates throughout. Updates include the kitchen, full and partial baths, and both porches have been beautifully refreshed. Additional improvements include brand new double-pane vinyl windows with aluminum-wrapped 2nd-floor windows, new vinyl plank flooring on the first floor and 2nd-floor hallway, a freshly sealed dry and painted basement, and five new lighted ceiling fans. This home is truly ready for you to move right in and enjoy!
For sale
$149,900
439 Longfellow St, Vandergrift, PA 15690
3beds
--sqft
Est.:
Single Family Residence
Built in ----
2,848.82 Square Feet Lot
$145,000 Zestimate®
$--/sqft
$-- HOA
What's special
Detached garageOff-street parking spaceCorner lotOn-street parkingNew vinyl plank flooring
- 126 days |
- 224 |
- 19 |
Zillow last checked: 8 hours ago
Listing updated: October 20, 2025 at 08:25am
Listed by:
Jon Doerr 724-295-9090,
BERKSHIRE HATHAWAY THE PREFERRED REALTY 724-295-9090
Source: WPMLS,MLS#: 1726160 Originating MLS: West Penn Multi-List
Originating MLS: West Penn Multi-List
Tour with a local agent
Facts & features
Interior
Bedrooms & bathrooms
- Bedrooms: 3
- Bathrooms: 2
- Full bathrooms: 1
- 1/2 bathrooms: 1
Primary bedroom
- Level: Upper
- Dimensions: 14x11
Bedroom 2
- Level: Upper
- Dimensions: 14x9
Bedroom 3
- Level: Upper
- Dimensions: 10x10
Dining room
- Level: Main
- Dimensions: 14x10
Entry foyer
- Level: Main
- Dimensions: 8x6
Kitchen
- Level: Main
- Dimensions: 13x9
Laundry
- Level: Lower
- Dimensions: 10x8
Living room
- Level: Main
- Dimensions: 14x12
Heating
- Gas, Radiant
Appliances
- Included: Some Gas Appliances, Dishwasher, Refrigerator, Stove
Features
- Flooring: Ceramic Tile, Vinyl, Carpet
- Windows: Multi Pane
- Basement: Full,Walk-Out Access
Video & virtual tour
Property
Parking
- Total spaces: 1
- Parking features: Detached, Garage
- Has garage: Yes
Features
- Levels: Two
- Stories: 2
- Pool features: None
Lot
- Size: 2,848.82 Square Feet
- Dimensions: 24 x 115 x 24 x 114
Details
- Parcel number: 3701090125
Construction
Type & style
- Home type: SingleFamily
- Architectural style: Two Story
- Property subtype: Single Family Residence
Materials
- Asbestos
- Roof: Asphalt
Condition
- Resale
Utilities & green energy
- Sewer: Public Sewer
- Water: Public
Community & HOA
Location
- Region: Vandergrift
Financial & listing details
- Tax assessed value: $6,190
- Annual tax amount: $1,035
- Date on market: 10/18/2025
Estimated market value
$145,000
$138,000 - $152,000
$1,630/mo
Price history
Price history
| Date | Event | Price |
|---|---|---|
| 10/18/2025 | Listed for sale | $149,900+240.7% |
Source: | ||
| 5/6/2025 | Sold | $44,000-2.2% |
Source: | ||
| 5/6/2025 | Pending sale | $45,000 |
Source: | ||
| 4/9/2025 | Contingent | $45,000 |
Source: | ||
| 4/4/2025 | Listed for sale | $45,000 |
Source: | ||
Public tax history
Public tax history
| Year | Property taxes | Tax assessment |
|---|---|---|
| 2024 | $1,010 +9.9% | $6,190 |
| 2023 | $919 +3.7% | $6,190 |
| 2022 | $886 +2.1% | $6,190 |
| 2021 | $867 +0.6% | $6,190 |
| 2020 | $862 | $6,190 |
| 2019 | $862 +1.5% | $6,190 |
| 2018 | $850 +2.2% | $6,190 |
| 2017 | $831 +1.4% | $6,190 |
| 2016 | $820 | $6,190 |
| 2015 | $820 +0.5% | $6,190 |
| 2014 | $816 +0% | $6,190 |
| 2013 | $816 +0.6% | $6,190 |
| 2012 | $811 +1.6% | $6,190 |
| 2011 | $799 -0.3% | $6,190 |
| 2010 | $801 +2.5% | $6,190 |
| 2009 | $782 +1.5% | $6,190 |
| 2008 | $770 | $6,190 |
| 2007 | $770 | $6,190 |
| 2006 | $770 +2.1% | $6,190 |
| 2005 | $755 +9.6% | $6,190 |
| 2004 | $688 +13.9% | $6,190 |
| 2003 | $604 +3.1% | $6,190 |
| 2002 | $586 +4.4% | $6,190 |
| 2000 | $561 | $6,190 |
Find assessor info on the county website
BuyAbility℠ payment
Est. payment
$914/mo
Principal & interest
$773
Property taxes
$141
Climate risks
Neighborhood: 15690
Nearby schools
GreatSchools rating
- 6/10Kiski Area East Primary SchoolGrades: K-4Distance: 0.4 mi
- 4/10Kiski Area IhsGrades: 7-8Distance: 1.5 mi
- 7/10Kiski Area High SchoolGrades: 9-12Distance: 1.6 mi
Schools provided by the listing agent
- District: Kiski Area
Source: WPMLS. This data may not be complete. We recommend contacting the local school district to confirm school assignments for this home.
