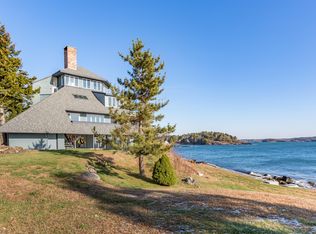Closed
$2,900,000
439 Long Point Road, Harpswell, ME 04079
5beds
3,937sqft
Single Family Residence
Built in 1940
1.36 Acres Lot
$3,064,600 Zestimate®
$737/sqft
$4,790 Estimated rent
Home value
$3,064,600
$2.79M - $3.37M
$4,790/mo
Zestimate® history
Loading...
Owner options
Explore your selling options
What's special
439 Long Point Rd, Harpswell, Maine.Nestled along the water's edge, this remarkable property offers unparalleled water views from every room. With 5 bedrooms and 4.5 baths, including 3 ensuite bedrooms, every corner of this home exudes luxury and comfort.
You'll enjoy waking up to the sound of the surf and the sight of sailboats framing rugged offshore islands from this shingle style coastal home. This property is rare, seamlessly blending picture perfect oceanfront views with protected cove dockage and swimming options; all in one exclusive location.
The house itself is a masterpiece of design, featuring an open floor plan, with living space that maximizes panoramic ocean views. Featured in Architectural Digest, the home was created with the help of Boston-based designer Nina Farmer. The interior showcases a warm blend of hues inspired by a local artists painting that hangs in the dining room and artisan fixtures that create a unique and textured aesthetic. This is not just a beach house; it's a gracious, welcoming coastal getaway.
Outside, the grounds are equally impressive; boasting a hardscaped granite seaside patio, perfect for entertaining or quiet contemplation. A private pathway leads to a deepwater dock and protected mooring, which offers effortless access to the water.
For guests or additional privacy, a detached guest studio provides stunning views and a tranquil retreat from the main house.
Located in a serene neighborhood defined by picturesque drives and bordered by granite shores and mature spruce trees, 439 Long Point Rd offers a lifestyle that's both serene and adventurous, where you can escape the everyday... every day.
Don't miss your chance to own this exceptional coastal estate, where the beauty of Maine's coastline is truly at your doorstep. Schedule your private tour today and experience coastal Maine living at its absolute best.
Zillow last checked: 8 hours ago
Listing updated: October 10, 2025 at 12:44pm
Listed by:
Engel & Volkers Casco Bay
Bought with:
Engel & Volkers Casco Bay
Source: Maine Listings,MLS#: 1597090
Facts & features
Interior
Bedrooms & bathrooms
- Bedrooms: 5
- Bathrooms: 5
- Full bathrooms: 4
- 1/2 bathrooms: 1
Primary bedroom
- Features: Full Bath, Suite, Walk-In Closet(s)
- Level: Second
- Area: 368.46 Square Feet
- Dimensions: 20.7 x 17.8
Bedroom 2
- Features: Closet
- Level: Second
- Area: 172.48 Square Feet
- Dimensions: 9.69 x 17.8
Bedroom 3
- Features: Closet
- Level: Second
- Area: 163.62 Square Feet
- Dimensions: 10.1 x 16.2
Bedroom 3
- Level: Second
- Area: 218.54 Square Feet
- Dimensions: 9.8 x 22.3
Bedroom 4
- Features: Above Garage, Balcony/Deck, Closet, Double Vanity, Full Bath, Suite
- Level: Second
- Area: 262.01 Square Feet
- Dimensions: 19.7 x 13.3
Dining room
- Features: Dining Area, Informal
- Level: First
- Area: 363.3 Square Feet
- Dimensions: 21 x 17.3
Family room
- Features: Built-in Features, Wood Burning Fireplace
- Level: First
- Area: 810 Square Feet
- Dimensions: 30 x 27
Other
- Features: Four-Season
- Level: Second
- Area: 484 Square Feet
- Dimensions: 22 x 22
Kitchen
- Features: Eat-in Kitchen, Kitchen Island, Pantry
- Level: First
- Area: 184.32 Square Feet
- Dimensions: 19.2 x 9.6
Mud room
- Features: Closet
- Level: First
- Area: 97.96 Square Feet
- Dimensions: 12.4 x 7.9
Other
- Level: Second
- Area: 44.1 Square Feet
- Dimensions: 9.8 x 4.5
Heating
- Baseboard, Heat Pump, Hot Water, Zoned
Cooling
- Heat Pump
Appliances
- Included: Cooktop, Dishwasher, Dryer, Microwave, Electric Range, Refrigerator, Washer
Features
- Bathtub, In-Law Floorplan, Shower, Storage, Walk-In Closet(s), Primary Bedroom w/Bath
- Flooring: Tile, Wood
- Basement: Doghouse,Interior Entry,Crawl Space,Full,Unfinished
- Number of fireplaces: 1
Interior area
- Total structure area: 3,937
- Total interior livable area: 3,937 sqft
- Finished area above ground: 3,937
- Finished area below ground: 0
Property
Parking
- Total spaces: 3
- Parking features: Gravel, Paved, 5 - 10 Spaces, Garage Door Opener, Detached, Heated Garage
- Attached garage spaces: 3
Features
- Patio & porch: Deck, Patio, Porch
- Has spa: Yes
- Has view: Yes
- View description: Scenic
- Body of water: Casco Bay
- Frontage length: Waterfrontage: 360,Waterfrontage Owned: 360
Lot
- Size: 1.36 Acres
- Features: Rural, Level, Open Lot, Landscaped
Details
- Additional structures: Outbuilding
- Parcel number: HARPM037L065
- Zoning: Shoreland
- Other equipment: Cable, Generator
Construction
Type & style
- Home type: SingleFamily
- Architectural style: Shingle
- Property subtype: Single Family Residence
Materials
- Wood Frame, Shingle Siding, Wood Siding
- Roof: Shingle
Condition
- Year built: 1940
Utilities & green energy
- Electric: Circuit Breakers
- Sewer: Private Sewer, Septic Design Available
- Water: Private, Well
Community & neighborhood
Location
- Region: Harpswell
- Subdivision: Long Pt Rd
HOA & financial
HOA
- Has HOA: Yes
- HOA fee: $600 annually
Other
Other facts
- Road surface type: Paved
Price history
| Date | Event | Price |
|---|---|---|
| 8/21/2024 | Sold | $2,900,000+3.8%$737/sqft |
Source: | ||
| 7/23/2024 | Pending sale | $2,795,000$710/sqft |
Source: | ||
| 7/19/2024 | Listed for sale | $2,795,000+17.7%$710/sqft |
Source: | ||
| 6/25/2021 | Sold | $2,375,000$603/sqft |
Source: | ||
Public tax history
| Year | Property taxes | Tax assessment |
|---|---|---|
| 2024 | $11,571 +4.3% | $1,819,400 |
| 2023 | $11,098 +7.9% | $1,819,400 +4.3% |
| 2022 | $10,290 +47.4% | $1,744,000 +68.4% |
Find assessor info on the county website
Neighborhood: 04079
Nearby schools
GreatSchools rating
- 9/10Harpswell Community SchoolGrades: K-5Distance: 4.8 mi
- 6/10Mt Ararat Middle SchoolGrades: 6-8Distance: 12.3 mi
- 4/10Mt Ararat High SchoolGrades: 9-12Distance: 11.9 mi
