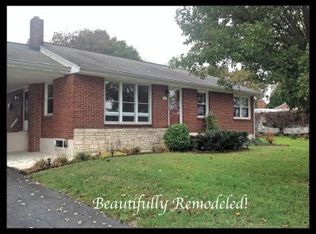Sold for $280,000 on 01/10/25
$280,000
439 Laudermilch Rd, Hershey, PA 17033
3beds
1,382sqft
Single Family Residence
Built in 1953
0.39 Acres Lot
$291,600 Zestimate®
$203/sqft
$1,902 Estimated rent
Home value
$291,600
$265,000 - $321,000
$1,902/mo
Zestimate® history
Loading...
Owner options
Explore your selling options
What's special
LOCATION, LOCATION - Welcome home to 439 Laudermilch Rd, this charming 3 bedroom ranch is centrally located, offers a tranquil setting and minutes from downtown Hershey and the local Tanger outlet shopping. As you step inside, you will notice how spacious this home is. It offers a huge bonus room, currently used as the dining room with a custom built-in bookcase, the kitchen featuring plenty of counter space and cabinets. From the kitchen, you can access the living room which also has a beautiful custom built-in bookcase, 3 decent size bedrooms and a full bath. There are plenty of storage closets throughout the house. Adjoining to the main home through the covered porch, you will also find a two-car garage with access to a separate large workshop room. The unfinished basement offers plenty of storage and includes a shower stall. This home is priced to sell, don’t wait too long to schedule your appointment before it is too late.
Zillow last checked: 9 hours ago
Listing updated: January 13, 2025 at 08:45am
Listed by:
Ellen Lee 484-995-0767,
HomeSmart Realty Advisors- Exton
Bought with:
LIZ WILLE, RS182600L
Berkshire Hathaway HomeServices Homesale Realty
Source: Bright MLS,MLS#: PADA2038860
Facts & features
Interior
Bedrooms & bathrooms
- Bedrooms: 3
- Bathrooms: 1
- Full bathrooms: 1
- Main level bathrooms: 1
- Main level bedrooms: 3
Basement
- Area: 0
Heating
- Hot Water, Oil
Cooling
- Ceiling Fan(s), Window Unit(s), Electric
Appliances
- Included: Oven/Range - Electric, Water Heater
- Laundry: In Basement
Features
- Built-in Features, Ceiling Fan(s), Eat-in Kitchen, Pantry
- Flooring: Hardwood, Carpet, Wood
- Basement: Unfinished
- Has fireplace: No
Interior area
- Total structure area: 1,382
- Total interior livable area: 1,382 sqft
- Finished area above ground: 1,382
- Finished area below ground: 0
Property
Parking
- Total spaces: 6
- Parking features: Garage Faces Front, Storage, Driveway, Attached
- Attached garage spaces: 2
- Uncovered spaces: 4
Accessibility
- Accessibility features: None
Features
- Levels: One
- Stories: 1
- Patio & porch: Porch
- Pool features: None
- Has view: Yes
- View description: Trees/Woods
Lot
- Size: 0.39 Acres
Details
- Additional structures: Above Grade, Below Grade
- Parcel number: 250250150000000
- Zoning: R01
- Special conditions: Standard
Construction
Type & style
- Home type: SingleFamily
- Architectural style: Ranch/Rambler
- Property subtype: Single Family Residence
Materials
- Brick
- Foundation: Concrete Perimeter, Active Radon Mitigation
- Roof: Shingle,Composition
Condition
- New construction: No
- Year built: 1953
Utilities & green energy
- Sewer: Septic Exists
- Water: Well
- Utilities for property: Cable Available
Community & neighborhood
Security
- Security features: Security System
Location
- Region: Hershey
- Subdivision: None Available
- Municipality: EAST HANOVER TWP
Other
Other facts
- Listing agreement: Exclusive Right To Sell
- Listing terms: Cash,Conventional
- Ownership: Fee Simple
Price history
| Date | Event | Price |
|---|---|---|
| 1/10/2025 | Sold | $280,000+3.7%$203/sqft |
Source: | ||
| 11/5/2024 | Pending sale | $269,900$195/sqft |
Source: | ||
| 10/14/2024 | Contingent | $269,900$195/sqft |
Source: | ||
| 10/12/2024 | Listed for sale | $269,900+68.7%$195/sqft |
Source: | ||
| 12/8/2006 | Sold | $160,000$116/sqft |
Source: Public Record Report a problem | ||
Public tax history
| Year | Property taxes | Tax assessment |
|---|---|---|
| 2025 | $2,455 +11% | $83,300 |
| 2023 | $2,212 | $83,300 |
| 2022 | $2,212 +2.1% | $83,300 |
Find assessor info on the county website
Neighborhood: 17033
Nearby schools
GreatSchools rating
- 5/10East Hanover El SchoolGrades: K-5Distance: 3 mi
- 6/10Lower Dauphin Middle SchoolGrades: 6-8Distance: 5.6 mi
- NAPrice SchoolGrades: 6-12Distance: 5.8 mi
Schools provided by the listing agent
- Middle: Lower Dauphin
- High: Lower Dauphin
- District: Lower Dauphin
Source: Bright MLS. This data may not be complete. We recommend contacting the local school district to confirm school assignments for this home.

Get pre-qualified for a loan
At Zillow Home Loans, we can pre-qualify you in as little as 5 minutes with no impact to your credit score.An equal housing lender. NMLS #10287.
Sell for more on Zillow
Get a free Zillow Showcase℠ listing and you could sell for .
$291,600
2% more+ $5,832
With Zillow Showcase(estimated)
$297,432