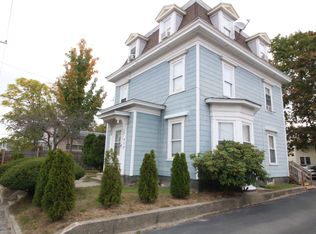A great starter home for the homeowner who wants to add their own personal touches, loved by one family for over 40 years! First floor has large eat in kitchen, dining room, living room, and small bonus room that could be 4th bedroom or office/play area. Second floor has 3 bedrooms and attic area, which could be converted to living space. Additionally, a Full Basement ~ Large 2 car garage with plenty of room for a workshop ~ Level backyard with patio area. Conveniently located to Clinton Hospital, schools and major routes.
This property is off market, which means it's not currently listed for sale or rent on Zillow. This may be different from what's available on other websites or public sources.
