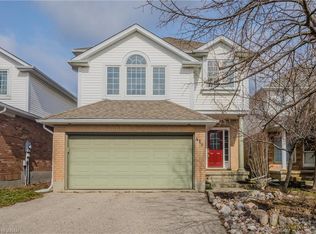Sold for $935,001 on 05/23/25
C$935,001
439 Havendale Cres, Waterloo, ON N2T 2T3
3beds
1,789sqft
Single Family Residence, Residential
Built in 1999
3,565.1 Square Feet Lot
$-- Zestimate®
C$523/sqft
$-- Estimated rent
Home value
Not available
Estimated sales range
Not available
Not available
Loading...
Owner options
Explore your selling options
What's special
Welcome to this well-maintained one-owner home, offering 3 spacious bedrooms, 2 full bathrooms, and a convenient half-bath. Built in 1999, this property boasts a warm and inviting family room with stunning hardwood floors, vaulted ceilings, and a gas fireplace. Enjoy entertaining in the separate dining room, while the California ceilings add a modern touch throughout. Upstairs, you'll find three generously sized bedrooms, including a primary suite with a walk-in closet and private ensuite. Plus the laundry is upstairs! The unfinished basement includes a rough-in for an additional bathroom, offering great potential for future expansion. Step outside to a lovely, fully fenced backyard, covered patio, ideal for family gatherings or peaceful evenings. With parking for 3+ cars in the driveway, this home is as practical as it is beautiful. Don't miss this fantastic opportunity to own a well-cared-for home in a great neighbourhood! Furnace and A/C 2014, Water heater owned, (installed 2024) TREBB # X11984759
Zillow last checked: 8 hours ago
Listing updated: August 21, 2025 at 12:09am
Listed by:
Christine Just, Salesperson,
Peak Realty Ltd.,
Alex Just, Salesperson,
PEAK REALTY LTD.
Source: ITSO,MLS®#: 40699353Originating MLS®#: Cornerstone Association of REALTORS®
Facts & features
Interior
Bedrooms & bathrooms
- Bedrooms: 3
- Bathrooms: 3
- Full bathrooms: 2
- 1/2 bathrooms: 1
- Main level bathrooms: 1
Bedroom
- Level: Second
Bedroom
- Level: Second
Other
- Level: Second
Bathroom
- Features: 2-Piece
- Level: Main
Bathroom
- Features: 4-Piece
- Level: Second
Other
- Features: 3-Piece
- Level: Second
Other
- Level: Basement
Dining room
- Level: Main
Kitchen
- Level: Main
Living room
- Level: Main
Office
- Level: Main
Other
- Level: Basement
Heating
- Forced Air, Natural Gas
Cooling
- Central Air
Appliances
- Included: Water Heater Owned, Water Softener, Dishwasher, Hot Water Tank Owned, Refrigerator, Stove
- Laundry: Upper Level
Features
- Auto Garage Door Remote(s), Rough-in Bath
- Basement: Full,Unfinished,Sump Pump
- Number of fireplaces: 1
- Fireplace features: Family Room
Interior area
- Total structure area: 1,788
- Total interior livable area: 1,788 sqft
- Finished area above ground: 1,788
Property
Parking
- Total spaces: 6
- Parking features: Attached Garage, Private Drive Double Wide
- Attached garage spaces: 2
- Uncovered spaces: 4
Features
- Fencing: Full
- Frontage type: South
- Frontage length: 32.41
Lot
- Size: 3,565 sqft
- Dimensions: 32.41 x 110
- Features: Urban, Public Transit, School Bus Route, Schools, Shopping Nearby, Trails
Details
- Parcel number: 226810758
- Zoning: SD
Construction
Type & style
- Home type: SingleFamily
- Architectural style: Two Story
- Property subtype: Single Family Residence, Residential
Materials
- Brick, Vinyl Siding
- Foundation: Poured Concrete
- Roof: Asphalt Shing
Condition
- 16-30 Years
- New construction: No
- Year built: 1999
Utilities & green energy
- Sewer: Sewer (Municipal)
- Water: Municipal
Community & neighborhood
Location
- Region: Waterloo
Price history
| Date | Event | Price |
|---|---|---|
| 5/23/2025 | Sold | C$935,001+3.9%C$523/sqft |
Source: ITSO #40699353 | ||
| 2/24/2025 | Listed for sale | C$899,900C$503/sqft |
Source: | ||
Public tax history
Tax history is unavailable.
Neighborhood: Laurelwood
Nearby schools
GreatSchools rating
No schools nearby
We couldn't find any schools near this home.
