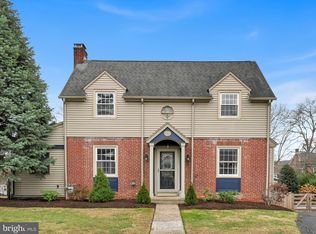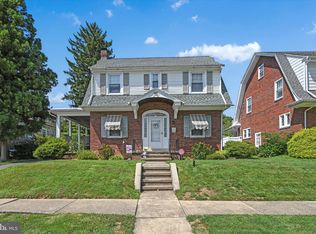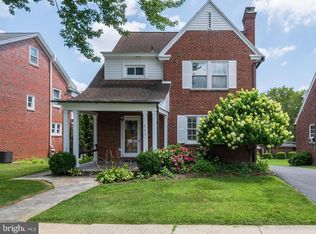Sold for $425,000
$425,000
439 Gregg St, Shillington, PA 19607
4beds
1,932sqft
Single Family Residence
Built in 1956
8,712 Square Feet Lot
$436,100 Zestimate®
$220/sqft
$2,506 Estimated rent
Home value
$436,100
$406,000 - $467,000
$2,506/mo
Zestimate® history
Loading...
Owner options
Explore your selling options
What's special
Call now to see this elegant stone split on a a quiet tree lined street in Shillington borough. The home has an abundance of natural light throughout. It is welcoming and spacious. The details include hardwood floors, crown and chair molding, a gas fireplace with a stone surround, newer windows and built-ins. The floorplan is open, yet traditional. You will enjoy food prepping in the upgraded cherry kitchen - lots of cabinets, drawers and counter space. A first floor family room provides extra space for family and friend gatherings. There are four nicely sized bedrooms, all with ample closet space, and two and half baths. The oversized two car garage is heated so no having to warm your car up on cold winter mornings. The very large basement provides room for games, projects and/or storage. Speaking of storage, there is a walk-up attic with a cedar closet. Outside you will find a lovely yard with an awesome stone patio. Accessed via the kitchen, it is perfect for grilling and entertaining. A shed helps to store yard equipment. Gas heat and central air too! Truly a home to be proud of!
Zillow last checked: 8 hours ago
Listing updated: September 19, 2025 at 06:39am
Listed by:
Sandy Matz 610-451-3791,
RE/MAX Of Reading
Bought with:
Sandy Matz, AB049511L
RE/MAX Of Reading
Source: Bright MLS,MLS#: PABK2058016
Facts & features
Interior
Bedrooms & bathrooms
- Bedrooms: 4
- Bathrooms: 3
- Full bathrooms: 2
- 1/2 bathrooms: 1
Primary bedroom
- Features: Flooring - HardWood, Ceiling Fan(s)
- Level: Upper
- Area: 238 Square Feet
- Dimensions: 17 x 14
Bedroom 2
- Features: Flooring - Carpet
- Level: Upper
- Area: 187 Square Feet
- Dimensions: 17 x 11
Bedroom 3
- Features: Flooring - Carpet, Walk-In Closet(s)
- Level: Upper
- Area: 240 Square Feet
- Dimensions: 20 x 12
Bedroom 4
- Features: Flooring - HardWood
- Level: Upper
- Area: 150 Square Feet
- Dimensions: 15 x 10
Other
- Features: Attic - Floored, Attic - Walk-Up, Cedar Closet(s)
- Level: Upper
- Area: 544 Square Feet
- Dimensions: 32 x 17
Dining room
- Features: Flooring - HardWood, Built-in Features, Chair Rail, Crown Molding
- Level: Main
- Area: 210 Square Feet
- Dimensions: 15 x 14
Family room
- Features: Ceiling Fan(s), Flooring - Carpet, Built-in Features
- Level: Main
- Area: 150 Square Feet
- Dimensions: 15 x 10
Kitchen
- Features: Kitchen - Gas Cooking, Double Sink, Flooring - Tile/Brick, Ceiling Fan(s), Crown Molding
- Level: Main
- Area: 168 Square Feet
- Dimensions: 14 x 12
Laundry
- Level: Lower
- Area: 60 Square Feet
- Dimensions: 12 x 5
Living room
- Features: Fireplace - Gas, Flooring - HardWood, Crown Molding, Chair Rail
- Level: Main
- Area: 273 Square Feet
- Dimensions: 21 x 13
Heating
- Radiator, Natural Gas
Cooling
- Central Air, Electric
Appliances
- Included: Dishwasher, Disposal, Dryer, Self Cleaning Oven, Oven/Range - Gas, Refrigerator, Six Burner Stove, Washer, Ice Maker, Range Hood, Stainless Steel Appliance(s), Gas Water Heater
- Laundry: Lower Level, Laundry Room
Features
- Attic, Attic/House Fan, Bathroom - Tub Shower, Built-in Features, Cedar Closet(s), Ceiling Fan(s), Chair Railings, Combination Dining/Living, Crown Molding, Open Floorplan, Floor Plan - Traditional, Eat-in Kitchen, Kitchen - Table Space, Walk-In Closet(s)
- Flooring: Hardwood, Carpet, Ceramic Tile, Wood
- Windows: Double Hung, Screens, Vinyl Clad, Window Treatments
- Basement: Full
- Number of fireplaces: 2
- Fireplace features: Glass Doors, Gas/Propane, Mantel(s), Stone
Interior area
- Total structure area: 1,932
- Total interior livable area: 1,932 sqft
- Finished area above ground: 1,932
- Finished area below ground: 0
Property
Parking
- Total spaces: 4
- Parking features: Garage Faces Front, Garage Door Opener, Inside Entrance, Oversized, Attached, Driveway
- Attached garage spaces: 2
- Uncovered spaces: 2
Accessibility
- Accessibility features: None
Features
- Levels: Multi/Split,Two and One Half
- Stories: 2
- Patio & porch: Patio
- Exterior features: Extensive Hardscape, Lighting, Sidewalks, Street Lights
- Pool features: None
Lot
- Size: 8,712 sqft
Details
- Additional structures: Above Grade, Below Grade
- Parcel number: 77439620900357
- Zoning: RES
- Special conditions: Standard
Construction
Type & style
- Home type: SingleFamily
- Architectural style: Colonial,Traditional
- Property subtype: Single Family Residence
Materials
- Stone
- Foundation: Block
- Roof: Slate,Metal
Condition
- Very Good
- New construction: No
- Year built: 1956
Utilities & green energy
- Electric: 200+ Amp Service
- Sewer: Public Sewer
- Water: Public
Community & neighborhood
Location
- Region: Shillington
- Subdivision: None Available
- Municipality: SHILLINGTON BORO
Other
Other facts
- Listing agreement: Exclusive Right To Sell
- Listing terms: Cash,Conventional
- Ownership: Fee Simple
Price history
| Date | Event | Price |
|---|---|---|
| 9/19/2025 | Sold | $425,000-3.2%$220/sqft |
Source: | ||
| 8/5/2025 | Pending sale | $439,000$227/sqft |
Source: | ||
| 8/3/2025 | Listing removed | $439,000$227/sqft |
Source: | ||
| 7/26/2025 | Listed for sale | $439,000$227/sqft |
Source: | ||
Public tax history
| Year | Property taxes | Tax assessment |
|---|---|---|
| 2025 | $6,110 +8.1% | $124,000 |
| 2024 | $5,653 +2.7% | $124,000 |
| 2023 | $5,505 +1.1% | $124,000 |
Find assessor info on the county website
Neighborhood: 19607
Nearby schools
GreatSchools rating
- 5/10Intermediate SchoolGrades: 5-6Distance: 0.6 mi
- 4/10Governor Mifflin Middle SchoolGrades: 7-8Distance: 0.3 mi
- 6/10Governor Mifflin Senior High SchoolGrades: 9-12Distance: 0.3 mi
Schools provided by the listing agent
- District: Governor Mifflin
Source: Bright MLS. This data may not be complete. We recommend contacting the local school district to confirm school assignments for this home.
Get pre-qualified for a loan
At Zillow Home Loans, we can pre-qualify you in as little as 5 minutes with no impact to your credit score.An equal housing lender. NMLS #10287.


