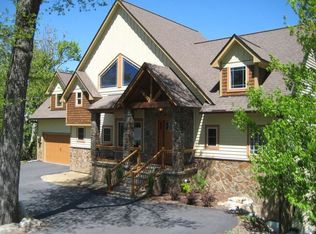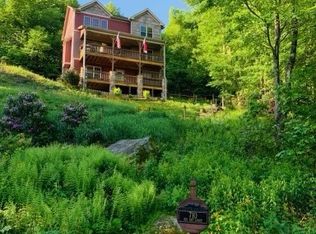Sold for $1,245,000
$1,245,000
439 Glen View Road, Boone, NC 28607
4beds
4,028sqft
Single Family Residence
Built in 2006
1.03 Acres Lot
$1,228,200 Zestimate®
$309/sqft
$4,342 Estimated rent
Home value
$1,228,200
$1.03M - $1.46M
$4,342/mo
Zestimate® history
Loading...
Owner options
Explore your selling options
What's special
This architect-designed mountain-top lodge in Boone, NC, showcases impeccable craftsmanship and thoughtful design at a 3,600-foot elevation. Offering two levels of luxurious living, it's designed for entertaining and enjoying breathtaking views of the valley below. The main level boasts an open-concept living, dining, and kitchen area, with access to a covered porch meant for relaxation. The primary suite features a spacious sleeping area, a stunning spa-inspired bath, and a must-see walk-in closet. An office or second bedroom with an adjoining bath completes the main floor. The lower level includes a cozy family room, a den, two additional bedrooms, a full bath, a covered patio with panoramic views, and an oversized double garage. Every detail speaks of quality, from solid wood doors and quarter-sawn oak trim to custom-built wood cabinets, exquisite kitchen cabinetry, and beautiful hardwood floors. The home is equipped with an oversized lift for easy access between levels, a testament to the architect-owner's meticulous planning.
Zillow last checked: 9 hours ago
Listing updated: April 09, 2025 at 10:51am
Listed by:
Michael Watts (828)438-3660,
Berkshire Hathaway HomeServices Blue Ridge REALTOR,
Cindy Bensen 828-310-5266,
Berkshire Hathaway HomeServices Blue Ridge REALTOR
Bought with:
Hope Caroselli, 273963
Blue Ridge Realty & Inv. Boone
Source: High Country AOR,MLS#: 253573 Originating MLS: High Country Association of Realtors Inc.
Originating MLS: High Country Association of Realtors Inc.
Facts & features
Interior
Bedrooms & bathrooms
- Bedrooms: 4
- Bathrooms: 3
- Full bathrooms: 3
Heating
- Electric, Heat Pump
Cooling
- Central Air, 2 Units
Appliances
- Included: Dishwasher, Gas Range, Refrigerator
- Laundry: Main Level
Features
- Elevator, Handicap Access
- Basement: Full,Finished
- Has fireplace: Yes
- Fireplace features: Gas
Interior area
- Total structure area: 5,112
- Total interior livable area: 4,028 sqft
- Finished area above ground: 2,367
- Finished area below ground: 1,661
Property
Parking
- Total spaces: 2
- Parking features: Asphalt, Driveway, Garage, Two Car Garage
- Garage spaces: 2
- Has uncovered spaces: Yes
Features
- Levels: One
- Stories: 1
- Patio & porch: Covered
- Exterior features: Fire Pit
- Has view: Yes
- View description: Long Range
Lot
- Size: 1.03 Acres
Details
- Parcel number: 2829266187000
Construction
Type & style
- Home type: SingleFamily
- Architectural style: Mountain
- Property subtype: Single Family Residence
Materials
- Wood Siding, Wood Frame
- Foundation: Basement
- Roof: Architectural,Shingle
Condition
- Year built: 2006
Utilities & green energy
- Sewer: Septic Tank
- Water: Shared Well
- Utilities for property: High Speed Internet Available, Septic Available
Community & neighborhood
Location
- Region: Boone
- Subdivision: Oak Ridge Estates
HOA & financial
HOA
- Has HOA: Yes
- HOA fee: $1,000 annually
Other
Other facts
- Listing terms: Cash,Conventional,New Loan
- Road surface type: Paved
Price history
| Date | Event | Price |
|---|---|---|
| 4/9/2025 | Sold | $1,245,000-4%$309/sqft |
Source: | ||
| 3/15/2025 | Pending sale | $1,297,000$322/sqft |
Source: BHHS broker feed #253573 Report a problem | ||
| 3/14/2025 | Contingent | $1,297,000$322/sqft |
Source: | ||
| 2/3/2025 | Listed for sale | $1,297,000$322/sqft |
Source: | ||
Public tax history
| Year | Property taxes | Tax assessment |
|---|---|---|
| 2024 | $3,183 | $814,900 |
| 2023 | $3,183 +0.7% | $814,900 |
| 2022 | $3,160 -3.6% | $814,900 +17.9% |
Find assessor info on the county website
Neighborhood: 28607
Nearby schools
GreatSchools rating
- 7/10Parkway ElementaryGrades: PK-8Distance: 5.2 mi
- 8/10Watauga HighGrades: 9-12Distance: 2.4 mi
Schools provided by the listing agent
- Elementary: Parkway
- High: Watauga
Source: High Country AOR. This data may not be complete. We recommend contacting the local school district to confirm school assignments for this home.

Get pre-qualified for a loan
At Zillow Home Loans, we can pre-qualify you in as little as 5 minutes with no impact to your credit score.An equal housing lender. NMLS #10287.

