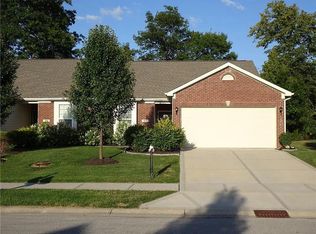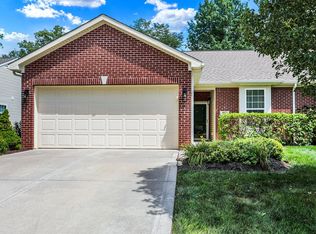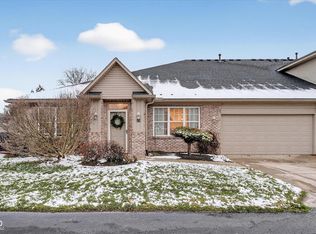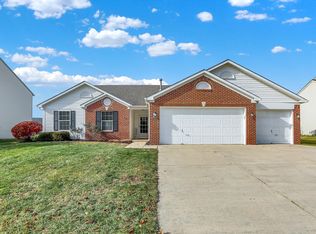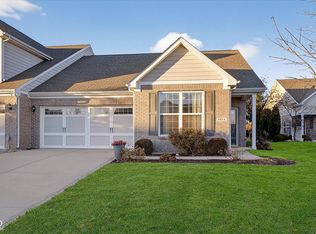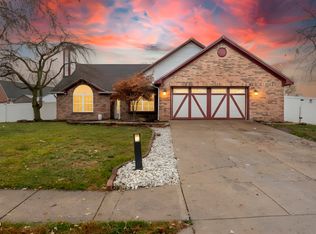"Avon's Hidden Gem". Quietly placed in the small, hidden subdivision of "Eden Gate". This retreat, patio home in Avon is the only one that offers views of the ponds and woods. Quiet and safe, this two bedroom, two bath home has been updated with paint, painted cabinets, quartz counter tops, large sink, back splash and faucet. This "little haven" is a must see! New water softener.
Active
$294,900
439 Dylan Dr, Avon, IN 46123
2beds
1,335sqft
Est.:
Residential, Single Family Residence
Built in 2015
6,098.4 Square Feet Lot
$289,700 Zestimate®
$221/sqft
$95/mo HOA
What's special
Quartz counter topsPatio homePainted cabinetsUpdated with paintLarge sinkBack splash
- 5 days |
- 435 |
- 12 |
Zillow last checked: 8 hours ago
Listing updated: December 17, 2025 at 09:51am
Listing Provided by:
Kyle Speckman 317-496-3051,
F.C. Tucker Company,
Chris Castetter 317-414-1117
Source: MIBOR as distributed by MLS GRID,MLS#: 22076629
Tour with a local agent
Facts & features
Interior
Bedrooms & bathrooms
- Bedrooms: 2
- Bathrooms: 2
- Full bathrooms: 2
- Main level bathrooms: 2
- Main level bedrooms: 2
Primary bedroom
- Level: Main
- Area: 208 Square Feet
- Dimensions: 16x13
Bedroom 2
- Level: Main
- Area: 130 Square Feet
- Dimensions: 13x10
Great room
- Level: Main
- Area: 324 Square Feet
- Dimensions: 18x18
Kitchen
- Level: Main
- Area: 144 Square Feet
- Dimensions: 16x9
Laundry
- Level: Main
- Area: 35 Square Feet
- Dimensions: 7x5
Heating
- Forced Air, Natural Gas
Cooling
- Central Air
Appliances
- Included: Electric Cooktop, Dishwasher, Electric Water Heater, Disposal, MicroHood, Electric Oven, Water Softener Owned
- Laundry: Laundry Room
Features
- Attic Access, Double Vanity, Eat-in Kitchen, Walk-In Closet(s)
- Windows: Wood Work Painted
- Has basement: No
- Attic: Access Only
Interior area
- Total structure area: 1,335
- Total interior livable area: 1,335 sqft
Property
Parking
- Total spaces: 2
- Parking features: Attached
- Attached garage spaces: 2
Features
- Levels: One
- Stories: 1
- Patio & porch: Covered, Patio
- Has view: Yes
- View description: Pond
- Water view: Pond
- Waterfront features: Pond
Lot
- Size: 6,098.4 Square Feet
- Features: Corner Lot, Sidewalks, Mature Trees, Wooded
Details
- Parcel number: 320906356002000031
- Horse amenities: None
Construction
Type & style
- Home type: SingleFamily
- Architectural style: Ranch
- Property subtype: Residential, Single Family Residence
- Attached to another structure: Yes
Materials
- Brick, Vinyl Siding
- Foundation: Slab
Condition
- New construction: No
- Year built: 2015
Utilities & green energy
- Water: Public
- Utilities for property: Electricity Connected, Water Connected
Community & HOA
Community
- Features: Low Maintenance Lifestyle, Sidewalks
- Subdivision: Eden Gate
HOA
- Has HOA: Yes
- Amenities included: Maintenance Grounds, Pond Year Round, Trash, Maintenance, Management, Snow Removal
- Services included: Association Home Owners, Entrance Common, Lawncare, Maintenance, Management, Snow Removal, Trash
- HOA fee: $95 monthly
- HOA phone: 317-827-8086
Location
- Region: Avon
Financial & listing details
- Price per square foot: $221/sqft
- Tax assessed value: $210,300
- Annual tax amount: $2,346
- Date on market: 12/13/2025
- Cumulative days on market: 8 days
- Electric utility on property: Yes
Estimated market value
$289,700
$275,000 - $304,000
$1,840/mo
Price history
Price history
| Date | Event | Price |
|---|---|---|
| 12/13/2025 | Listed for sale | $294,900+18%$221/sqft |
Source: | ||
| 8/24/2023 | Sold | $250,000-3.7%$187/sqft |
Source: | ||
| 8/9/2023 | Pending sale | $259,700$195/sqft |
Source: | ||
| 8/3/2023 | Listed for sale | $259,700+46.3%$195/sqft |
Source: | ||
| 2/18/2020 | Sold | $177,500-1.1%$133/sqft |
Source: | ||
Public tax history
Public tax history
| Year | Property taxes | Tax assessment |
|---|---|---|
| 2024 | $2,137 +3.6% | $210,300 +9.1% |
| 2023 | $2,062 +14.1% | $192,800 +4.2% |
| 2022 | $1,807 +4.3% | $185,100 +14% |
Find assessor info on the county website
BuyAbility℠ payment
Est. payment
$1,803/mo
Principal & interest
$1411
Property taxes
$194
Other costs
$198
Climate risks
Neighborhood: 46123
Nearby schools
GreatSchools rating
- 5/10Avon Intermediate School EastGrades: 5-6Distance: 2.4 mi
- 10/10Avon Middle School NorthGrades: 7-8Distance: 2.1 mi
- 10/10Avon High SchoolGrades: 9-12Distance: 2.6 mi
Schools provided by the listing agent
- High: Avon High School
Source: MIBOR as distributed by MLS GRID. This data may not be complete. We recommend contacting the local school district to confirm school assignments for this home.
- Loading
- Loading
