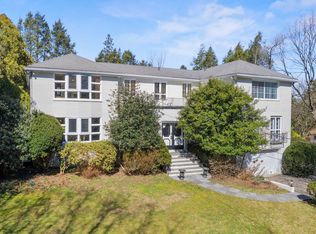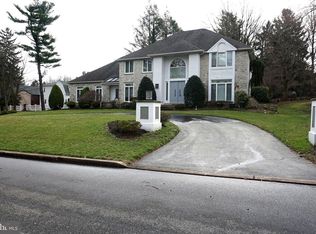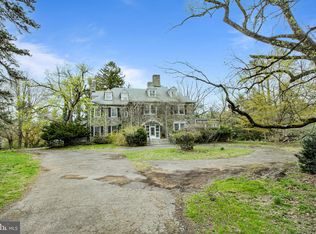Sold for $610,000
$610,000
439 Crescent Rd, Wyncote, PA 19095
3beds
2,200sqft
Single Family Residence
Built in 1890
0.61 Acres Lot
$621,300 Zestimate®
$277/sqft
$3,465 Estimated rent
Home value
$621,300
$578,000 - $665,000
$3,465/mo
Zestimate® history
Loading...
Owner options
Explore your selling options
What's special
Welcome to 439 Crescent Road, a beautifully restored carriage house on one of Wyncote’s most picturesque and historic avenues. Situated on a tranquil and private 0.61-acre lot adorned with mature shade trees and lush, curated landscaping, this exceptional property offers a rare synthesis of enduring character and contemporary sophistication. Meticulously renovated down to the studs and thoughtfully expanded, the residence features three generously proportioned bedrooms and 2.5 elegantly appointed baths. Upon entry, you are welcomed by rich hardwood floors, refined crown moldings, and interiors drenched in natural sunlight, creating an atmosphere of warmth and understated elegance. The modern kitchen is a true centerpiece—equipped with gas cooking, a breakfast bar, and sleek, contemporary finishes—ideal for casual dining and elevated entertaining. The open-concept floor plan flows effortlessly from room to room, culminating in a seamless indoor-outdoor connection. Step through the kitchen doors to a serene patio area and take in the tranquility of the landscaped yard, a space ideally suited for gatherings both large and small. The home’s layout and expansive yard make it particularly well-suited for entertaining, offering the perfect setting for everything from summer soirées to cozy autumn evenings under the trees. Ideally located just a short stroll from the Jenkintown Train Station and mere minutes from an array of shopping, dining, and entertainment options, this property offers the ideal balance of accessibility and seclusion. Whether you are a discerning first-time buyer or seeking to downsize with style and intention, this distinctive home is move-in ready and brimming with charm. Don’t miss the opportunity to own a piece of Wyncote’s storied past—reimagined with the sensibilities of modern living.
Zillow last checked: 8 hours ago
Listing updated: July 15, 2025 at 06:46am
Listed by:
Solon K Alpohoritis 267-506-1757,
KW Empower,
Listing Team: Tcs Group
Bought with:
Robin Gordon, AB049690L
BHHS Fox & Roach-Haverford
Geiger Smith, RS323289
BHHS Fox & Roach-Haverford
Source: Bright MLS,MLS#: PAMC2135612
Facts & features
Interior
Bedrooms & bathrooms
- Bedrooms: 3
- Bathrooms: 3
- Full bathrooms: 2
- 1/2 bathrooms: 1
- Main level bathrooms: 1
Basement
- Level: Lower
Dining room
- Level: Main
Family room
- Level: Main
Kitchen
- Level: Main
Laundry
- Level: Main
Heating
- Forced Air, Natural Gas
Cooling
- Central Air, Electric
Appliances
- Included: Dishwasher, Disposal, Exhaust Fan, Oven/Range - Gas, Refrigerator, Washer, Dryer, Gas Water Heater
- Laundry: Main Level, Laundry Room
Features
- Dry Wall
- Flooring: Hardwood
- Basement: Unfinished
- Has fireplace: No
Interior area
- Total structure area: 2,200
- Total interior livable area: 2,200 sqft
- Finished area above ground: 2,200
- Finished area below ground: 0
Property
Parking
- Total spaces: 8
- Parking features: Driveway
- Uncovered spaces: 8
Accessibility
- Accessibility features: None
Features
- Levels: Two
- Stories: 2
- Pool features: None
- Fencing: Full
Lot
- Size: 0.61 Acres
Details
- Additional structures: Above Grade, Below Grade
- Parcel number: 310007537001
- Zoning: 1101
- Special conditions: Standard
Construction
Type & style
- Home type: SingleFamily
- Architectural style: Colonial
- Property subtype: Single Family Residence
Materials
- Block, Vinyl Siding
- Foundation: Concrete Perimeter
- Roof: Shingle
Condition
- Excellent
- New construction: No
- Year built: 1890
Utilities & green energy
- Electric: 200+ Amp Service
- Sewer: Public Sewer
- Water: Public
- Utilities for property: Phone, Natural Gas Available, Electricity Available
Community & neighborhood
Security
- Security features: Electric Alarm
Location
- Region: Wyncote
- Subdivision: Wyncote
- Municipality: CHELTENHAM TWP
Other
Other facts
- Listing agreement: Exclusive Agency
- Listing terms: Cash,Conventional,FHA
- Ownership: Fee Simple
Price history
| Date | Event | Price |
|---|---|---|
| 7/8/2025 | Sold | $610,000-2.4%$277/sqft |
Source: | ||
| 4/22/2025 | Pending sale | $625,000$284/sqft |
Source: | ||
| 4/15/2025 | Contingent | $625,000$284/sqft |
Source: | ||
| 4/11/2025 | Listed for sale | $625,000+380.8%$284/sqft |
Source: | ||
| 11/19/2018 | Sold | $130,000$59/sqft |
Source: Agent Provided Report a problem | ||
Public tax history
| Year | Property taxes | Tax assessment |
|---|---|---|
| 2025 | $9,768 +2.7% | $143,620 |
| 2024 | $9,513 | $143,620 |
| 2023 | $9,513 +2.1% | $143,620 |
Find assessor info on the county website
Neighborhood: 19095
Nearby schools
GreatSchools rating
- 6/10Wyncote El SchoolGrades: K-4Distance: 0.4 mi
- 5/10Cedarbrook Middle SchoolGrades: 7-8Distance: 1.1 mi
- 5/10Cheltenham High SchoolGrades: 9-12Distance: 0.7 mi
Schools provided by the listing agent
- District: Cheltenham
Source: Bright MLS. This data may not be complete. We recommend contacting the local school district to confirm school assignments for this home.
Get a cash offer in 3 minutes
Find out how much your home could sell for in as little as 3 minutes with a no-obligation cash offer.
Estimated market value$621,300
Get a cash offer in 3 minutes
Find out how much your home could sell for in as little as 3 minutes with a no-obligation cash offer.
Estimated market value
$621,300


