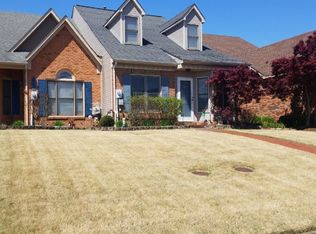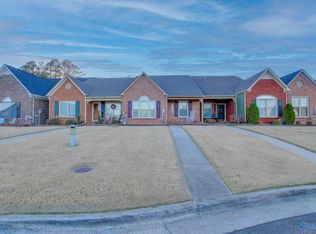Sold for $200,000
$200,000
439 Covina Dr SW, Decatur, AL 35603
2beds
1,417sqft
Townhouse
Built in 1991
3,818.5 Square Feet Lot
$182,900 Zestimate®
$141/sqft
$1,587 Estimated rent
Home value
$182,900
$168,000 - $196,000
$1,587/mo
Zestimate® history
Loading...
Owner options
Explore your selling options
What's special
This 2 bedroom 2 bath townhome offers everything you need in one convenient location. There is a dining room for hosting friends and family gatherings, a home office for work from home opportunities, the owner's suite in the back of the home, a guest room and guest bath in the front of the home and a comfortable living room and sitting room. The kitchen is large enough for a breakfast table with plenty of counter space and a pantry. The seller will leave the small island in place for you. In the garage you will find extra space for storage or even enough room for a work bench if you are the handyman type. Need to host a larger party? Use the pool and clubhouse nearby! 100% Finance Available.
Zillow last checked: 8 hours ago
Listing updated: February 29, 2024 at 08:41am
Listed by:
LePage Owens 256-566-6289,
Market Group Real Estate,
Robert Owens 614-257-7956,
Market Group Real Estate
Bought with:
, 26942
RE/MAX Platinum
Source: ValleyMLS,MLS#: 21850907
Facts & features
Interior
Bedrooms & bathrooms
- Bedrooms: 2
- Bathrooms: 2
- Full bathrooms: 2
Primary bedroom
- Features: 9’ Ceiling, Ceiling Fan(s), Crown Molding, Carpet, Tray Ceiling(s)
- Level: First
- Area: 168
- Dimensions: 12 x 14
Bedroom 2
- Features: 9’ Ceiling, Ceiling Fan(s), Crown Molding, Carpet
- Level: First
- Area: 144
- Dimensions: 12 x 12
Bathroom 1
- Features: 9’ Ceiling, Double Vanity, Laminate Floor, Tile, Walk-In Closet(s)
- Level: First
Dining room
- Features: 9’ Ceiling, Crown Molding, Fireplace, Laminate Floor, Recessed Lighting, Tray Ceiling(s)
- Level: First
- Area: 156
- Dimensions: 12 x 13
Kitchen
- Features: 9’ Ceiling, Crown Molding, Laminate Floor, Pantry, Tray Ceiling(s)
- Level: First
- Area: 204
- Dimensions: 12 x 17
Living room
- Features: 9’ Ceiling, Crown Molding, Laminate Floor, Recessed Lighting, Tray Ceiling(s)
- Level: First
- Area: 156
- Dimensions: 12 x 13
Heating
- Central 1
Cooling
- Central 1
Appliances
- Included: Dishwasher, Range, Microwave, Refrigerator
Features
- Has basement: No
- Number of fireplaces: 1
- Fireplace features: Gas Log, One
Interior area
- Total interior livable area: 1,417 sqft
Property
Features
- Levels: One
- Stories: 1
Lot
- Size: 3,818 sqft
- Dimensions: 25 x 152.74
Details
- Parcel number: 1203061000076.000
Construction
Type & style
- Home type: Townhouse
- Architectural style: Ranch
- Property subtype: Townhouse
Materials
- Foundation: Slab
Condition
- New construction: No
- Year built: 1991
Utilities & green energy
- Sewer: Public Sewer
- Water: Public
Community & neighborhood
Location
- Region: Decatur
- Subdivision: Windchase Townhomes
HOA & financial
HOA
- Has HOA: Yes
- HOA fee: $100 monthly
- Amenities included: Clubhouse, Common Grounds
- Services included: Maintenance Grounds
- Association name: Windchase Townhome
Other
Other facts
- Listing agreement: Agency
Price history
| Date | Event | Price |
|---|---|---|
| 10/25/2024 | Listing removed | $219,000$155/sqft |
Source: | ||
| 10/25/2024 | Price change | $219,000-0.9%$155/sqft |
Source: | ||
| 8/6/2024 | Listed for sale | $221,000+10.5%$156/sqft |
Source: | ||
| 2/22/2024 | Sold | $200,000-2.4%$141/sqft |
Source: | ||
| 1/13/2024 | Contingent | $205,000$145/sqft |
Source: | ||
Public tax history
| Year | Property taxes | Tax assessment |
|---|---|---|
| 2024 | $289 | $10,060 |
| 2023 | $289 | $10,060 |
| 2022 | $289 +23.9% | $10,060 +16.7% |
Find assessor info on the county website
Neighborhood: 35603
Nearby schools
GreatSchools rating
- 3/10Frances Nungester Elementary SchoolGrades: PK-5Distance: 0.6 mi
- 4/10Decatur Middle SchoolGrades: 6-8Distance: 2.9 mi
- 5/10Decatur High SchoolGrades: 9-12Distance: 2.9 mi
Schools provided by the listing agent
- Elementary: Frances Nungester
- Middle: Decatur Middle School
- High: Decatur High
Source: ValleyMLS. This data may not be complete. We recommend contacting the local school district to confirm school assignments for this home.
Get pre-qualified for a loan
At Zillow Home Loans, we can pre-qualify you in as little as 5 minutes with no impact to your credit score.An equal housing lender. NMLS #10287.
Sell with ease on Zillow
Get a Zillow Showcase℠ listing at no additional cost and you could sell for —faster.
$182,900
2% more+$3,658
With Zillow Showcase(estimated)$186,558

