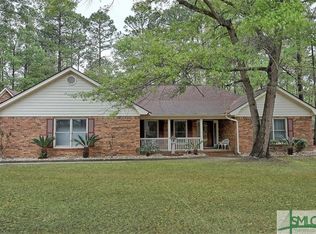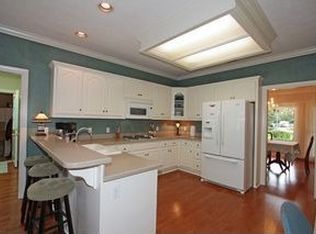Sold for $365,000
$365,000
439 Chimney Road, Rincon, GA 31326
3beds
2,010sqft
Single Family Residence
Built in 1986
0.93 Acres Lot
$364,800 Zestimate®
$182/sqft
$2,299 Estimated rent
Home value
$364,800
$347,000 - $383,000
$2,299/mo
Zestimate® history
Loading...
Owner options
Explore your selling options
What's special
Welcome to this Beautiful Updated 3 Bedroom, 2.5 Bath Home with a Bonus Room, Perfectly Situated on a Private Spacious .93 Acre Lot in the Highly Desirable Gated Community of Silverwood Located in a Top Rated School District! This Property Offers Incredible Curb Appeal with a Welcoming Front Porch and Ample Outdoor Space for Entertaining with Plenty of Room to Build your Own Pool! Inside, You’ll Find an Updated Kitchen Featuring Quartz Countertops, Eat in Island, Modern Cabinetry, and Gas Cooking! Gorgeous Hardwood flooring throughout Most of the Home with an Open Layout Flows Seamlessly into the Large Living Room & Dining areas with a Charming Fireplace, Creating the Perfect Space for Family Gatherings! The Primary Suite Includes a Double Vanity with the Gorgeous Tiled Walk-in Shower. The Home also Includes a Detached Garage/Workshop, Providing Excellent Storage & Workspace, Along with Plenty of Parking. Step Outside to Enjoy a Private Backyard Designed for Relaxation & Entertaining, Complete with a Covered Porch & Additional Grilling and outdoor Living Spaces. This Property Combines Comfort, Functionality, and Location Don’t Miss the Opportunity to Make it Yours! Minutes from Shopping, Restaurants, Schools, Golf Course, fitness Centers, and More! Fishing Lakes, Clubhouse, Playground, Walking Areas, and Tennis Courts!
Zillow last checked: 8 hours ago
Listing updated: February 05, 2026 at 09:48am
Listed by:
Tracie S. Tomlinson 912-660-4384,
McIntosh Realty Team LLC
Bought with:
Kelly Wilkerson, 411499
Next Move Real Estate LLC
Source: Hive MLS,MLS#: SA339323 Originating MLS: Savannah Multi-List Corporation
Originating MLS: Savannah Multi-List Corporation
Facts & features
Interior
Bedrooms & bathrooms
- Bedrooms: 3
- Bathrooms: 3
- Full bathrooms: 2
- 1/2 bathrooms: 1
Heating
- Electric, Heat Pump
Cooling
- Central Air, Electric
Appliances
- Included: Some Gas Appliances, Cooktop, Dryer, Dishwasher, Electric Water Heater, Refrigerator, Washer
- Laundry: Washer Hookup, Dryer Hookup, Laundry Room
Features
- Built-in Features, Breakfast Area, High Ceilings, Kitchen Island, Main Level Primary, Pantry, Separate Shower, Vanity
- Number of fireplaces: 1
- Fireplace features: Gas Starter, Living Room
Interior area
- Total interior livable area: 2,010 sqft
Property
Parking
- Total spaces: 2
- Parking features: Detached
- Garage spaces: 2
Features
- Patio & porch: Covered, Patio, Porch, Deck
- Exterior features: Deck
- Fencing: Yard Fenced
Lot
- Size: 0.93 Acres
- Features: Back Yard, Private, Sprinkler System
Details
- Parcel number: 0465B012
- Special conditions: Standard
Construction
Type & style
- Home type: SingleFamily
- Architectural style: Traditional
- Property subtype: Single Family Residence
Materials
- Wood Siding
Condition
- Year built: 1986
Utilities & green energy
- Sewer: Septic Tank
- Water: Public
- Utilities for property: Underground Utilities
Community & neighborhood
Community
- Community features: Clubhouse, Lake, Playground, Tennis Court(s)
Location
- Region: Rincon
- Subdivision: Silverwood
HOA & financial
HOA
- Has HOA: Yes
- HOA fee: $1,449 annually
- Association name: Silverwood HOA
Other
Other facts
- Listing agreement: Exclusive Right To Sell
- Listing terms: Cash,Conventional,FHA,VA Loan
- Ownership type: Homeowner/Owner
Price history
| Date | Event | Price |
|---|---|---|
| 2/4/2026 | Sold | $365,000-2.6%$182/sqft |
Source: | ||
| 1/22/2026 | Pending sale | $374,900$187/sqft |
Source: | ||
| 12/23/2025 | Contingent | $374,900$187/sqft |
Source: | ||
| 11/12/2025 | Listed for sale | $374,900$187/sqft |
Source: | ||
| 11/9/2025 | Contingent | $374,900$187/sqft |
Source: | ||
Public tax history
| Year | Property taxes | Tax assessment |
|---|---|---|
| 2024 | $3,005 +10.2% | $95,732 +5.2% |
| 2023 | $2,727 -5.3% | $90,985 |
| 2022 | $2,879 +2.4% | $90,985 +3% |
Find assessor info on the county website
Neighborhood: 31326
Nearby schools
GreatSchools rating
- 7/10Blandford Elementary SchoolGrades: PK-5Distance: 2 mi
- 7/10Ebenezer Middle SchoolGrades: 6-8Distance: 5.8 mi
- 8/10South Effingham High SchoolGrades: 9-12Distance: 9 mi
Schools provided by the listing agent
- Elementary: Blanford
- Middle: Ebeneezer
- High: South Effingham
Source: Hive MLS. This data may not be complete. We recommend contacting the local school district to confirm school assignments for this home.
Get pre-qualified for a loan
At Zillow Home Loans, we can pre-qualify you in as little as 5 minutes with no impact to your credit score.An equal housing lender. NMLS #10287.
Sell for more on Zillow
Get a Zillow Showcase℠ listing at no additional cost and you could sell for .
$364,800
2% more+$7,296
With Zillow Showcase(estimated)$372,096

